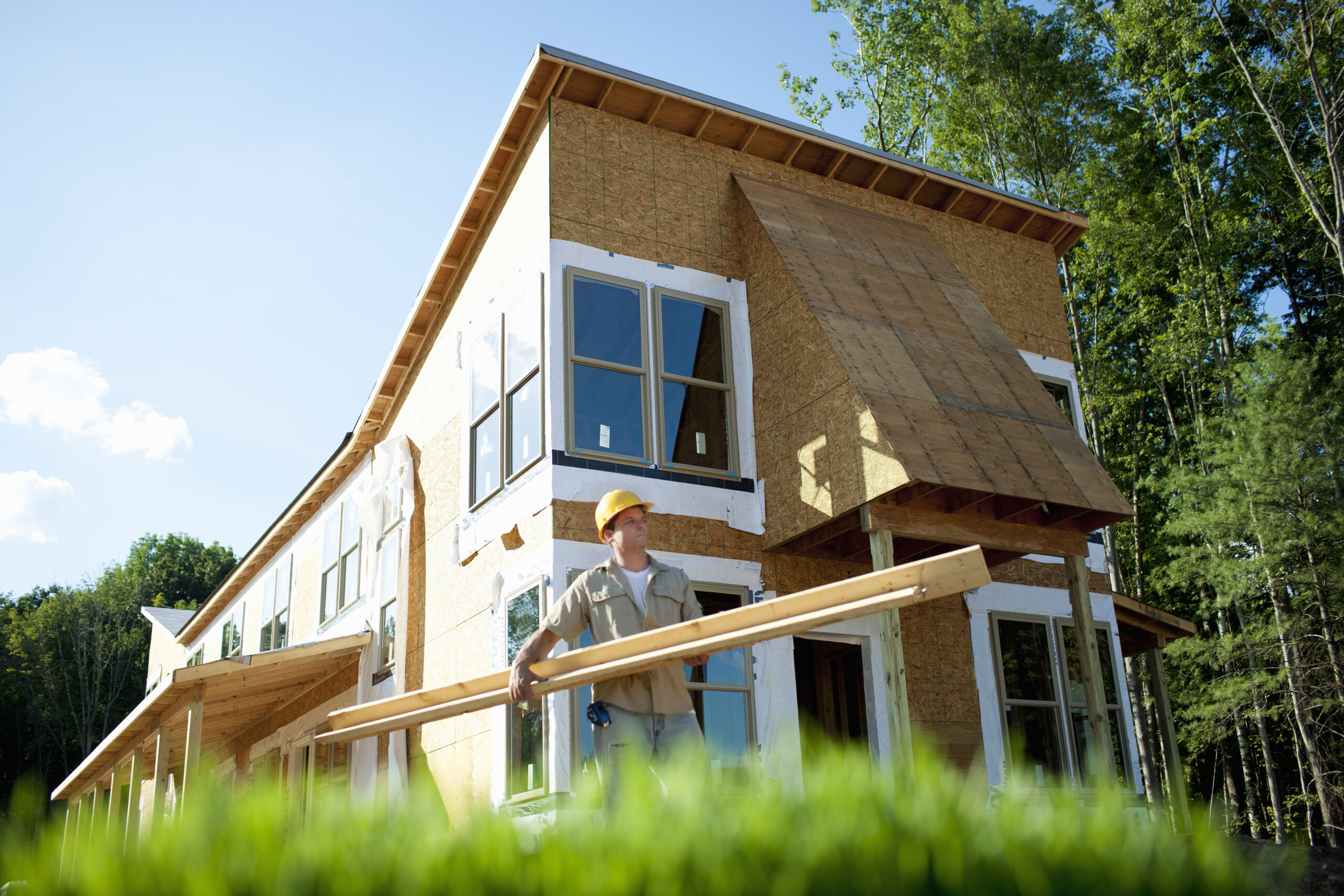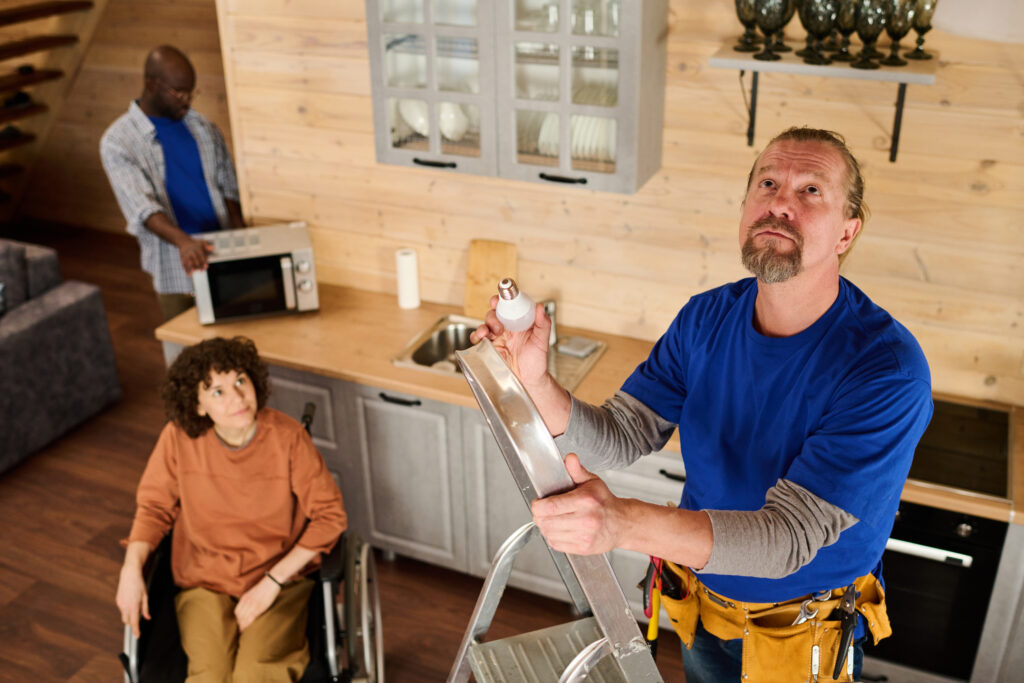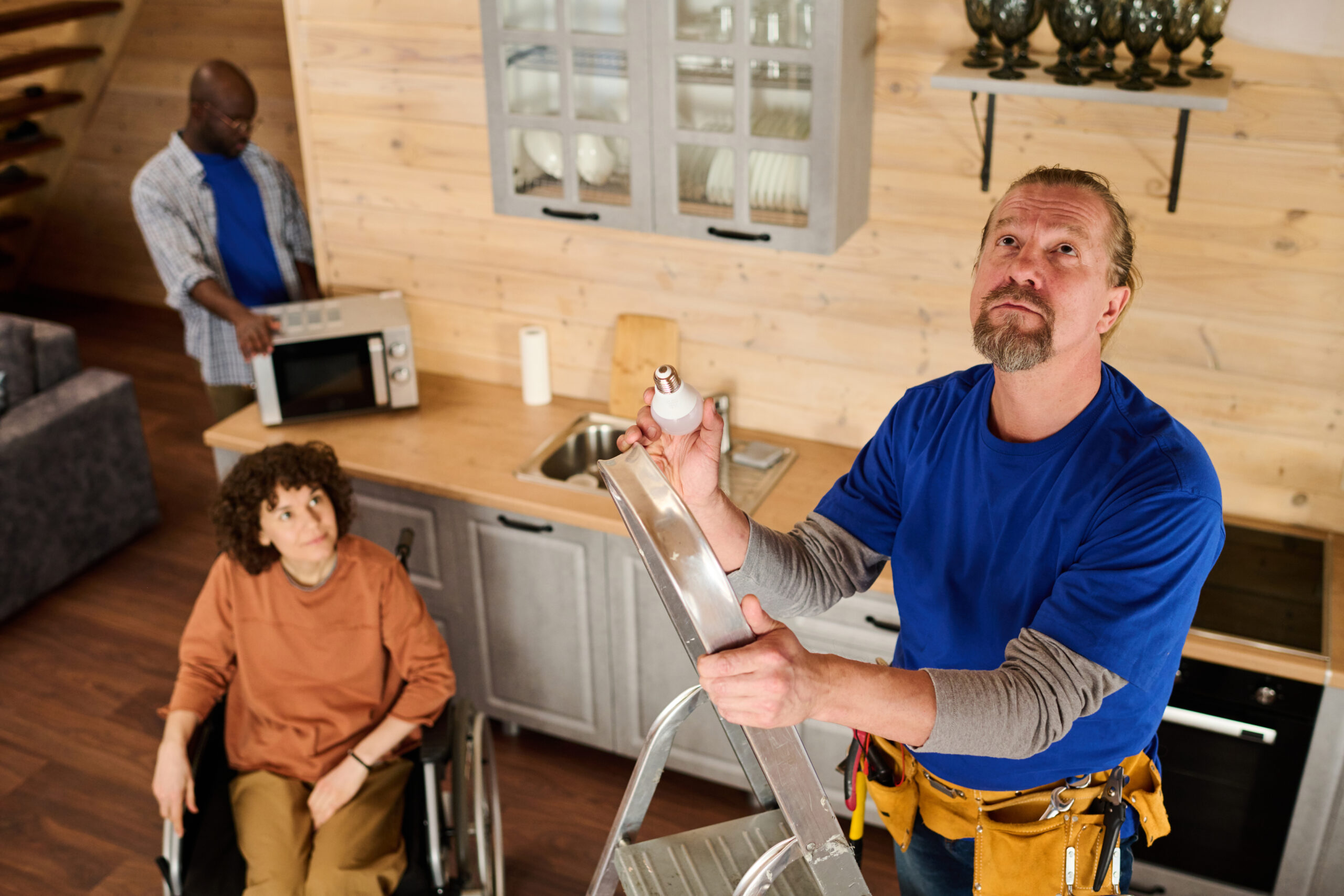Accessible homes are not just a “nice to have.” They represent one of the most promising opportunities in Alberta’s housing market, and forward-thinking builders are perfectly positioned to meet this growing demand.
While conversations about accessible housing often focus on social impact, there is an equally compelling business case for building homes that work for everyone: Albertans with disabilities, families planning for the future, and the growing number of people who want to age comfortably in their own homes.
The question is not whether accessible housing will become standard; it is when it will. And builders who embrace this shift now will be the ones leading Alberta’s housing market into the future.
So, what does this opportunity look like? And how can builders tap into a market that is ready and waiting? Let us explore where demand is heading, what makes accessible building surprisingly practical, and how Alberta’s next wave of home construction can embrace accessibility as a competitive advantage.
A Growing Market Ready for Innovation
Accessible housing is not a niche market; it is a vital necessity. It is a mainstream need that has been underserved for far too long. In Alberta, over 19 percent of the population identifies as having a disability, and our population is aging faster than ever. People want to age in place. Families want homes that can welcome aging parents or friends with mobility needs. Younger buyers, often referred to as the “sandwich generation,” are thinking strategically about how their homes will meet their needs now and in the decades to come.
Beyond the numbers, a cultural shift is underway. Homebuyers are increasingly savvy about long-term value. They understand that a home should adapt to their changing lives, not the other way around. They have seen their parents struggle with retrofitting homes or being forced to move because of a few steps at the front door. They are asking better questions and seeking builders who can provide more effective answers.
Despite this apparent and growing demand, accessible features remain rare in new builds. Basic elements, such as no-step entries, wider doorways, lever handles, and accessible bathrooms, are not yet standard, even though they make life easier for virtually everyone.
This gap between what people need and what is currently available represents a significant opportunity for builders who are ready to innovate.
This is not about serving a small segment of the market. This is about recognizing that smart, adaptable design appeals to a much broader base of buyers than traditional home designs have ever been able to.
Read: Why Accessibility Matters
Understanding What Holds Builders Back
Before discussing opportunities, it is helpful to understand the barriers. Many builders have expressed uncertainty about accessible design, and these concerns are entirely understandable. Let us address them directly.
The Cost Myth
One of the biggest misconceptions is that accessibility automatically means expensive. This belief has held back progress across the industry, but the reality tells a very different story.

Recent research from Canada Mortgage and Housing Corporation studied the actual costs of building accessible homes. What they found might surprise you: 75 percent of accessibility features cost less than $500 to include during construction, and more than half cost essentially nothing extra when planned from the start. The overall additional cost of building an accessible home typically ranges from just 6 to 10 percent of the total construction cost.
Compare that to retrofitting later and adding a wider doorway during construction, which costs a few hundred dollars. Cutting into walls and reframing years later costs thousands. Installing blocking for grab bars during the build costs under $100 per bathroom. Retrofitting structural support later requires major renovation work.
The key insight here is timing. When accessibility is built into your design from day one, the cost impact is minimal. When it is added as an afterthought, it becomes prohibitively expensive. This makes accessible building not just socially responsible, but financially savvy.
Lack of Familiarity
Most Alberta builders have not worked extensively with accessible design principles. This is not a criticism; it is simply the current state of the industry. Many builders have never been explicitly asked about these features by buyers, which can create the impression that there is little interest.
But here is the opportunity: buyers often do not know what to ask for. When accessible features are presented as standard options or highlighted as value-added elements, buyer interest increases dramatically. People love the idea of wider doorways when they are moving furniture. They appreciate no-step entries when they are carrying groceries in winter. They value main-floor bedrooms when considering aging parents or their own future needs.
The lack of familiarity is not a barrier; it is simply a knowledge gap that can be filled with education and support. Organizations like No Limits Collective exist specifically to help builders learn these principles and apply them confidently.
Uncertain Navigation of Standards
Some builders worry about regulatory complexity. While building codes are evolving and can differ by municipality, Alberta is actually moving toward clearer standards. The province’s push for more accessible housing, including incentives for rental units with universal design, signals where the industry is headed.
Builders who develop expertise now will have a smoother path forward as these standards become more defined. Rather than scrambling to catch up later, early adopters will be the ones other builders look to for guidance.
Marketing Hesitation
Many builders have yet to market accessible features effectively. Accessibility is often overlooked in showhomes, sales materials, and online listings. This creates a cycle where buyers do not see these features, so they do not request them, and builders do not offer them.
Breaking this cycle requires reframing how we talk about these features. Instead of “accessible,” consider using terms like “smart design” or “future-ready homes.” Instead of focusing on disability, emphasize universal benefits like easier living, better resale value, and thoughtful planning.
The Business Case: Why This Opportunity Matters
Builders who embrace accessible design are not only doing good work, but they are also positioning themselves for measurable business advantages.
Broader Market Appeal
An accessible home appeals to multiple buyer segments at once. Families with young children appreciate the practical design. Multi-generational households need the flexibility. Empty nesters want to age in place. First-time buyers like the long-term value. Real estate investors recognize the wider tenant pool.
When marketed effectively, accessible features signal quality, thoughtfulness, and future-proofing. These are precisely the attributes that discerning buyers are willing to pay for.
Competitive Differentiation
In today’s crowded market, builders need something that sets them apart from the competition. Offering accessible or “visitable” homes as standard provides precisely that differentiation. It positions your company as innovative, thoughtful, and ahead of the curve.
Word-of-mouth matters in home building, and builders known for accessible design often find themselves with waiting lists and strong referral networks. The accessible housing community is highly connected and actively shares information about which builders “get it.”
Long-Term Customer Relationships
Homeowners who buy accessible homes from the start avoid the stress and expense of future renovations. This creates tremendous goodwill and loyalty. These satisfied customers become your best advocates, referring friends and family who are also looking for thoughtful design.
Additionally, as Alberta’s population ages, the demand for accessible features is expected to increase. Builders with established expertise and reputation in this area will be the obvious choice for a growing segment of the market.

Alignment with Policy Direction
Alberta’s government is increasingly focused on accessibility and inclusion. Grants and incentives are now available, and policy trends suggest that universal design will become increasingly standard in the future. Builders who develop expertise early will be well-positioned to take advantage of these programs and will face less disruption as standards evolve.
Being proactive now means being prepared for tomorrow, rather than scrambling to adapt when requirements change.
Practical Steps to Embrace the Opportunity
The good news is that embracing accessible design does not require a complete overhaul of your business.
Here are practical ways any Alberta builder can start:
Start with High-Impact, Low-Cost Features
Begin by offering these features as standard or optional upgrades:
- Wide doorways (36 inches instead of 32 inches)
- Lever door handles throughout
- No-step entries
- Blocking for future grab bars in bathrooms
- Main-floor bedroom and full bathroom
- Open, barrier-free floor plans
These features are practical for all buyers, cost little when included from the start, and add significant long-term value.

Read: Accessible Housing Requirements Part 2: 3’ Wide Doorway
Educate Your Team
Ensure your sales staff and trade partners understand universal design principles. Arm them with talking points about why these features matter, not just for people with disabilities but for everyone who wants a smart, future-ready home. When your team can confidently explain the benefits, buyers respond positively.
Reframe Your Marketing
Promote accessible features as “future-ready design” or “smart home planning.” Use language that emphasizes universal benefits: easier living, better resale value, multi-generational flexibility, and thoughtful design. Include these features prominently in your listings, showhomes, and digital marketing.
Build Partnerships
Connect with organizations like No Limits Collective to learn best practices, receive feedback on designs, and tap into networks of potential buyers actively seeking accessible
homes. These partnerships provide valuable learning opportunities and help builders understand what the market truly needs.
Think Long-Term
View accessible design as an investment in your company’s future capabilities and reputation. As this becomes more standard in the industry, builders with experience and expertise will be the leaders, not the followers.
An Opportunity Hiding in Plain Sight
Accessible homes are not a passing trend. They represent the future of thoughtful, market-responsive home building in Alberta. Builders who recognize this shift and embrace universal design will meet a vital need while gaining competitive advantages: broader market appeal, stronger differentiation, loyal customers, and alignment with policy trends.

This is not about charity or obligation. This is about recognizing where the market is headed and positioning your business to lead rather than follow. The buyers are there. The demand is real. The cost concerns are largely unfounded. What is needed now is builders willing to learn, adapt, and innovate.
If you are a builder ready to explore this opportunity, No Limits Collective is here to partner with you. We offer resources, practical guidance, and connections to help you integrate accessible design with confidence and success. The future of housing in Alberta is accessible, inclusive, and built for everyone. Let us build it together.
Want to learn more about the accessible housing landscape in Alberta? Check out our previous posts on what is driving demand for accessible housing and how policy is evolving to support this critical shift.












