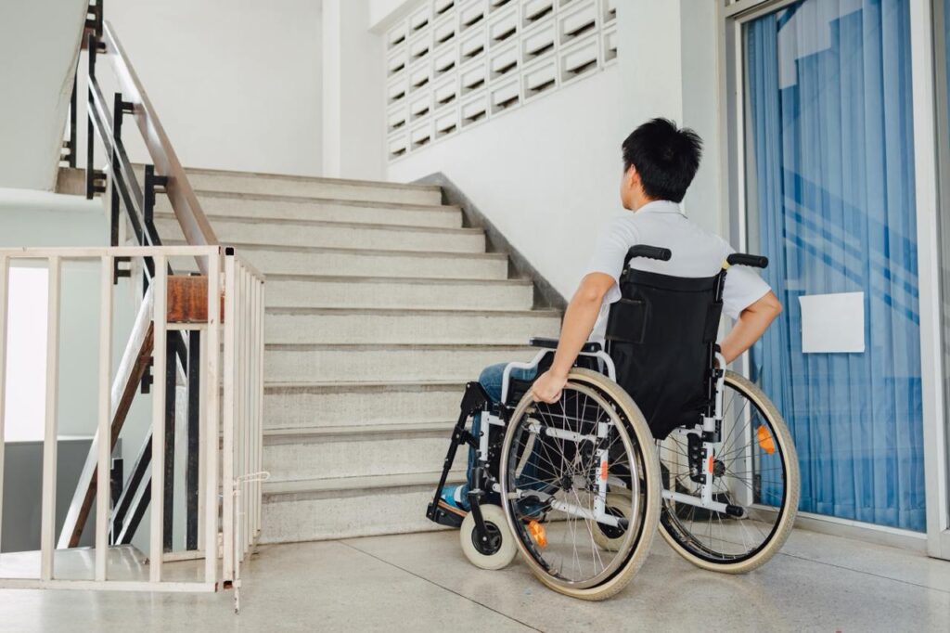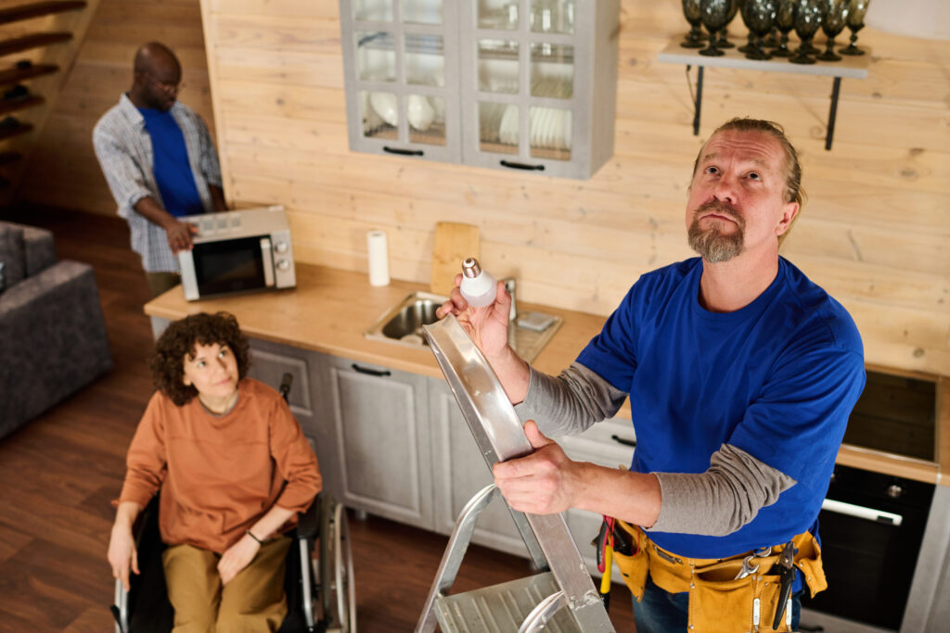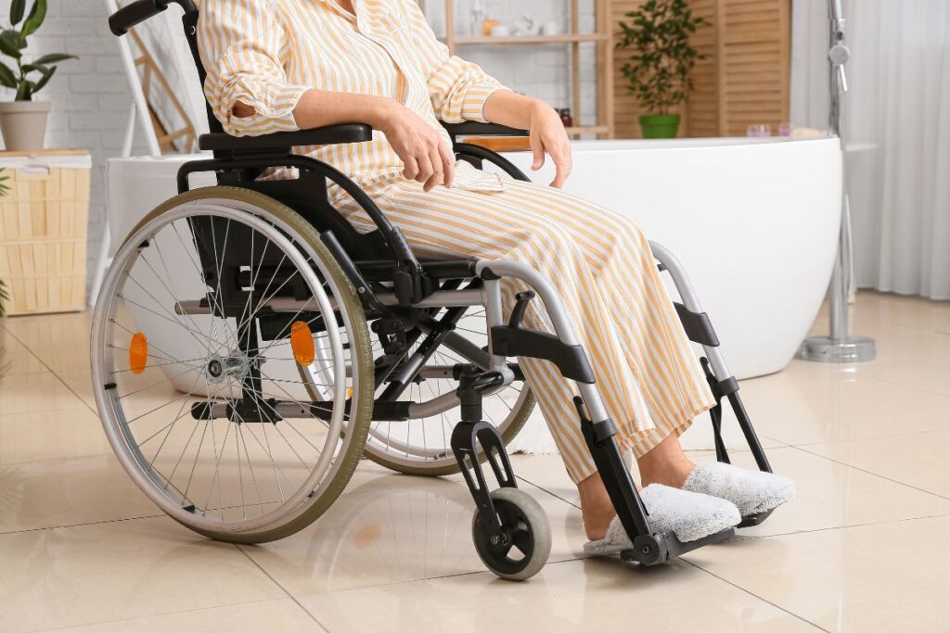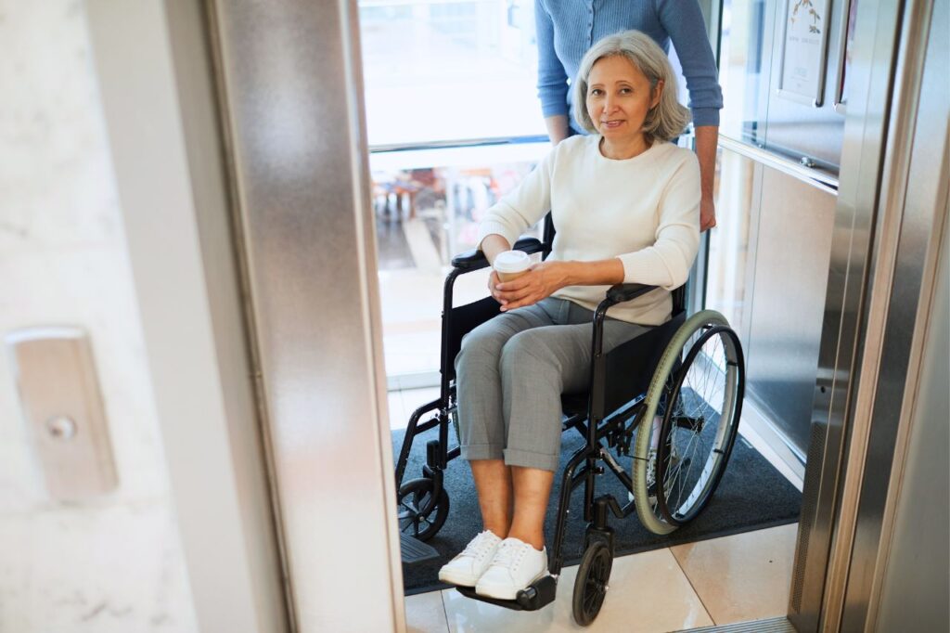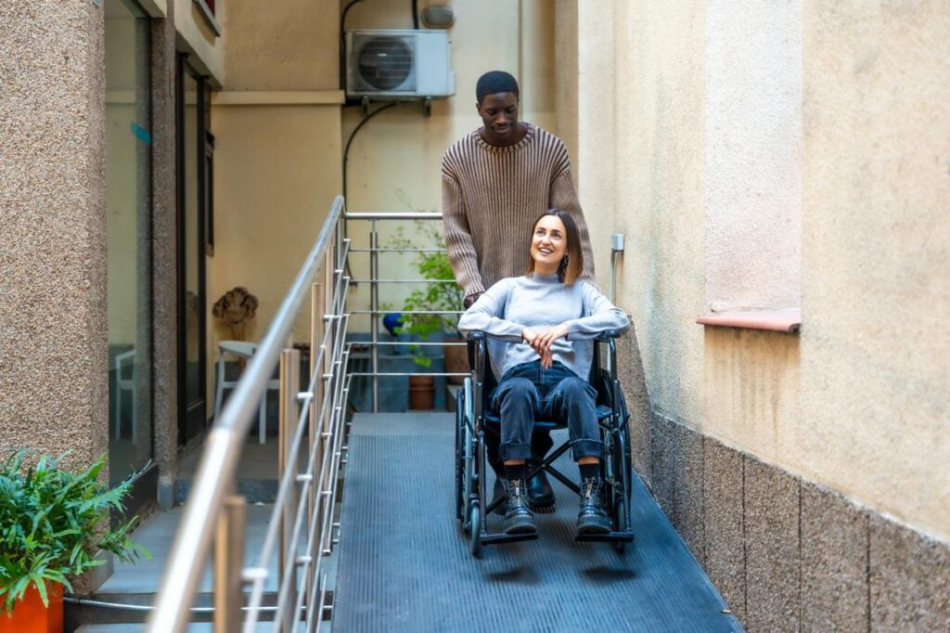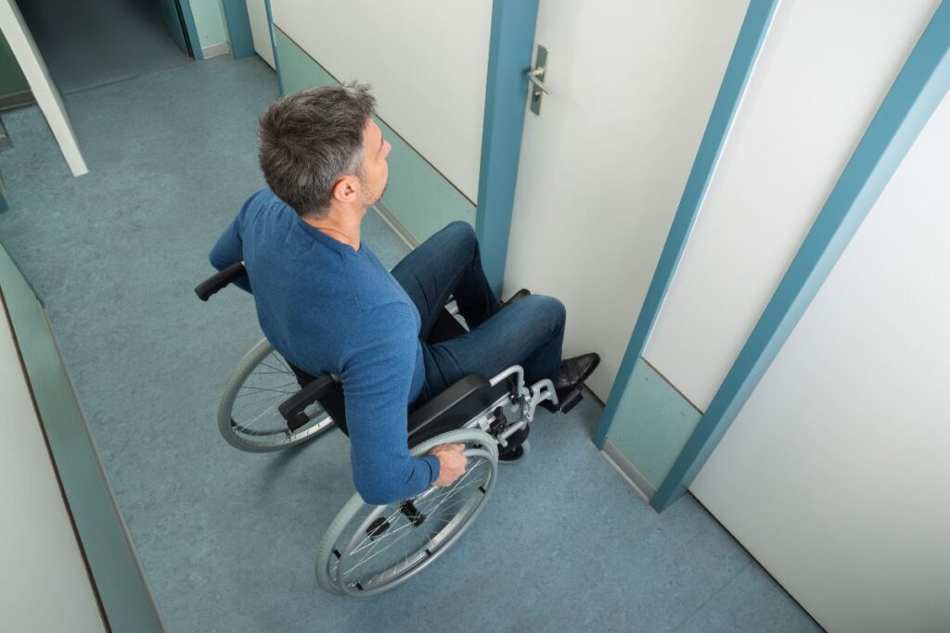Did you know there are accessible stairways?
While you might think that a stair is just a stair, the reality is that stairs can be designed differently in order to decrease the risk involved for persons with mobility challenges.
In this article, we’ll contrast an accessible stairway against a traditional stairway and then discuss the real-world considerations of implementing an accessible stairwell in residential home construction.
No Limits Collective is an initiative designed to create more accessible housing in Alberta. Have questions about accessible home design, or interested in building an accessible home or garden suite? Contact us today.
First Things First: Let’s Learn Some Accessibility Terms
Before we compare an accessible stair to a traditional stair, let’s define some terms:
- A ‘Tread’ refers to the top of the stair, where we actually place our foot
- A ‘Riser’ is the height of the step
- The ‘Nosing’ is the front edge of the tread, or where the tread and riser intersect
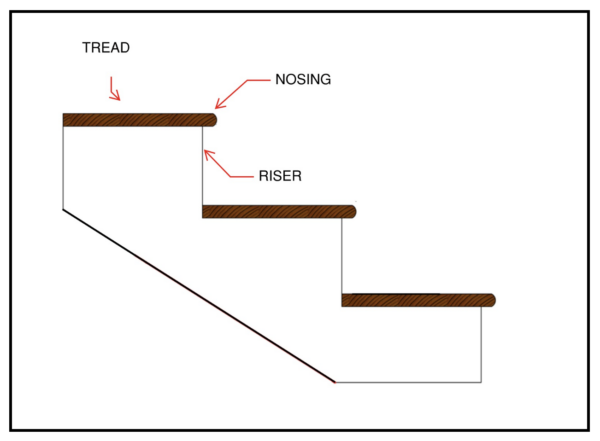
In Canada, we have standardized the measurements of traditional stairs in the ‘National Building Code 2020’ Section 9.8.4.3.
The most important measurements that pertain to this comparison are Riser Height, Tread Length (Run), Nosing and overall Stair Width.
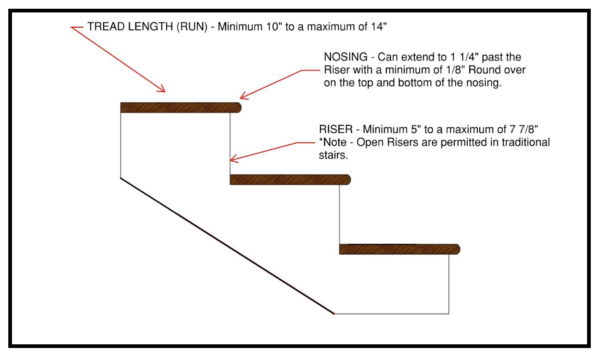

So, what does an accessible stairway look like? There is no mention of accessible stairs in the National Building Code 2020. For that information, we need to go to CSA/ASC B651:23 (Canada’s Accessible Design For The Built Environment).
The images below compare an accessible stairwell vs. a traditional stairwell:
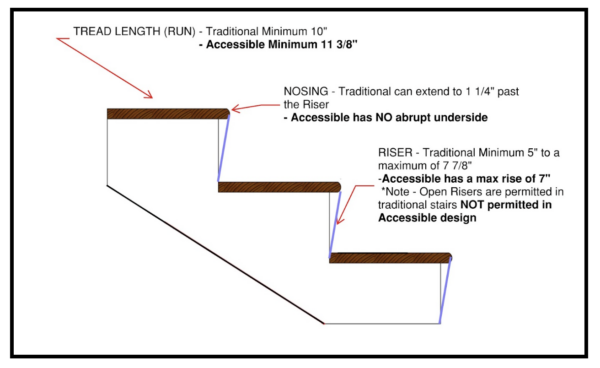
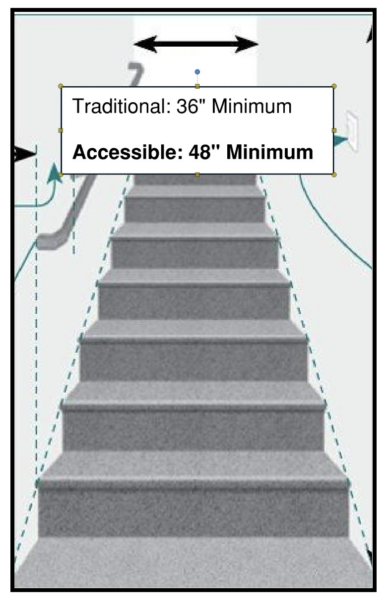
What’s The Difference?
As you can see in the images above, the minimum Tread Depth (Run) must be 1 ⅜” greater for accessible stairs, the maximum Rise is ⅞” lower, the nosing must be integrated into the step (no abrupt underside), and the entire width of the step must be a minimum of 48” wide (compared to 36” for a traditional stair).
Can You Build Accessible Stairs in Your New Home or Rental Property?
The short answer is yes, but let’s get into what the real-world application of this stair design looks like in residential construction.
Consideration 1: Space Allocation
The biggest impediment to implementing accessible stairwells in residential construction is that they require more space.
A lower maximum rise increased run extends the overall run or length of the stairwell, usually requiring both an increase in the overall number of steps and a larger overall stairwell footprint. The increase in minimum width of the stairs will also increase the stairwell footprint.
When we increase the overall footprint of the stairwell, we are reallocating space from other areas of the home. This is, of course, assuming that the overall size of the building is not changing. This equates to an approximate overall footprint increase of 12-16 square feet.
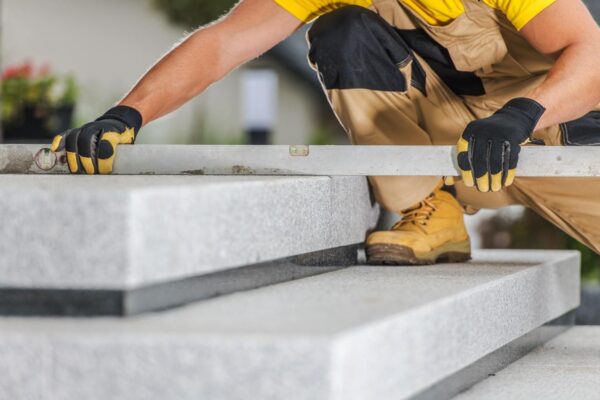
To give you an idea of what that looks like, a traditional powder room (toilet and sink) is generally around 22 square feet. As you can probably imagine, for most new homeowners or developers, that is a lot of space to consider.
All municipalities regulate a footprint allowance for a development, AKA how much space a home can take up on a given property.
For example, in Edmonton, Alberta, a garden suite may occupy up to 20% of the overall footprint allowance for a given property. 6 m2 or 64 sqft for a stairwell is not considered a part of that 20% or not considered a part of the footprint of a building (Edmonton Zoning Bylaw 6.10.2).
We’d expect an accessible stairwell to go over that size allowance, which means it ends up cutting into the total footprint available for the rest of the home, and that space is already tight when you’re designing for full accessibility.
Like a lot of accessible features, working within zoning rules that were made for traditional homes can be tough. Without specific allowances in the bylaws, something usually has to give, which often means borrowing space from other parts of the house.
Want to learn more about our six minimum requirements for an accessible home? Read Part 1 of our blog series here.
Consideration 2: Cost of Implementation
Like a lot of accessible features, building an accessible stairwell can come with a higher price tag. As we’ve shown in the comparison, these stairwells are typically larger, which means more materials and, naturally, higher costs.
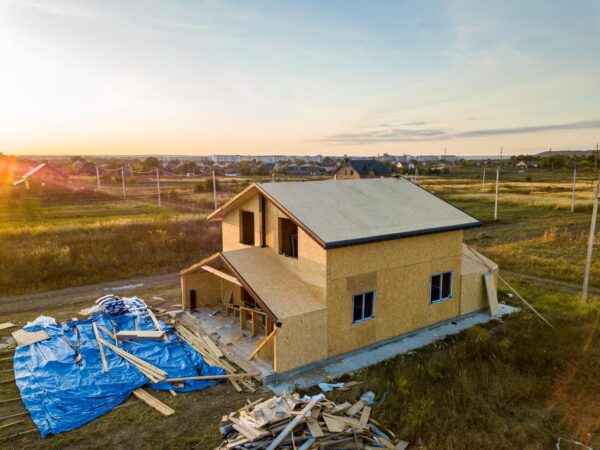
Because they take up more space, accessible stairwells can also impact the overall layout of a home. If there’s room in the footprint allowance, the whole design might need to grow to fit them in, which, again, adds to the cost.
Then there’s the stair design itself. Unlike traditional stairs, accessible stairs don’t have that sharp overhang (called the nosing). Instead, the rise is angled, and the nosing is built right into the step.
This isn’t how most stairs are built, so it usually requires more planning, some custom work, and experienced builders — all of which can drive up costs even further.
Are Building Accessible Stairs Feasible in Most Home Construction?
When we look closely at the differences between a traditional set of stairs and an accessible set of stairs, we start to really see the challenges in their real-world implementation in housing construction.

An accessible stairwell takes up more space and requires more material and specialized construction. We also don’t see accessible stairwells in residential construction because of traditional construction bias in zoning bylaws, interior layout design space sacrificing and an increase in overall project cost.
The thing is…
Having accessible stairs at home can be life-changing for people with disabilities. It means greater freedom to move between floors without fear of falling, less reliance on others for support, and a deeper sense of independence and dignity in daily life.
So, how do we make accessible stairways easier to build in residential homes? We believe you need to start with the building regulations.
Municipalities need to make accommodations for an accessible stairwell within their bylaws (increased footprint allowance for both accessible housing and stairwell size) and properly differentiate between traditional vs. accessible.
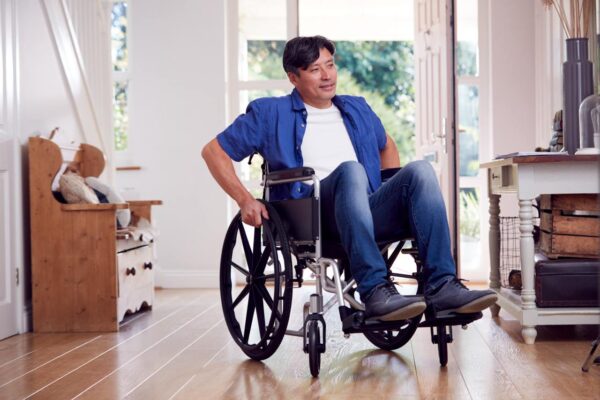
This will make further adoption of an accessible stairwell easier, resulting in more standardized construction methods for its implementation and would also lower overall construction costs.
The sooner we begin to adopt accessibility features like the accessible stairway into every home we build in Alberta, the sooner we can create communities and homes that are inclusive for everyone.
To learn more about us and our program, click here,
