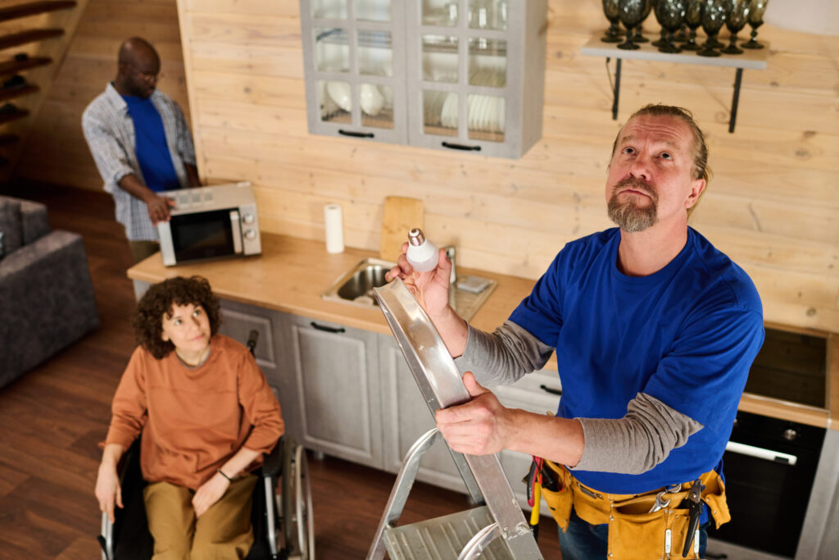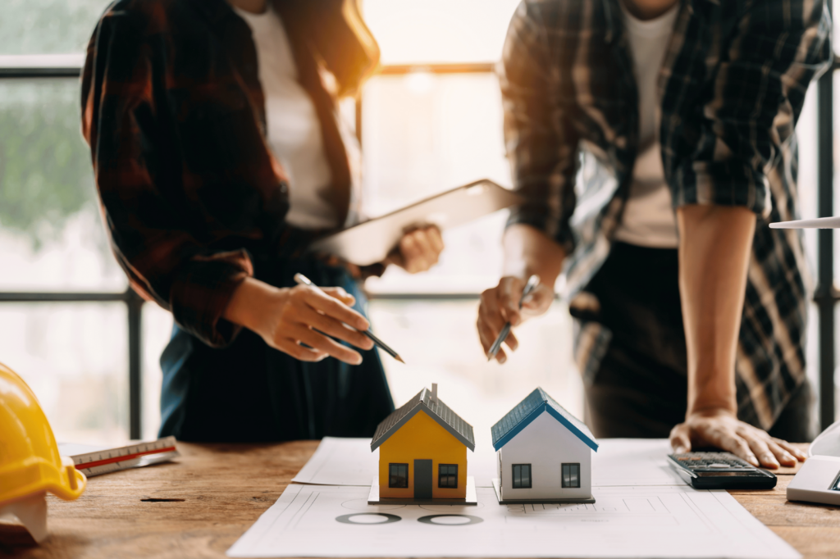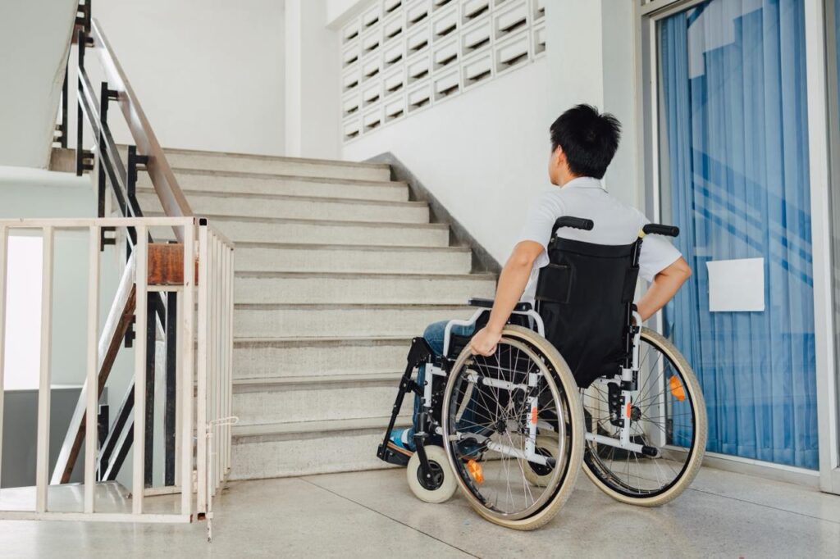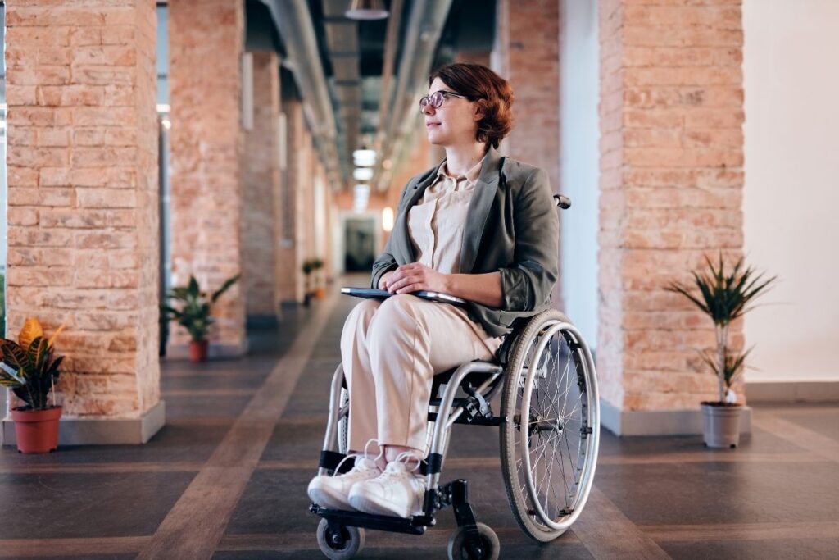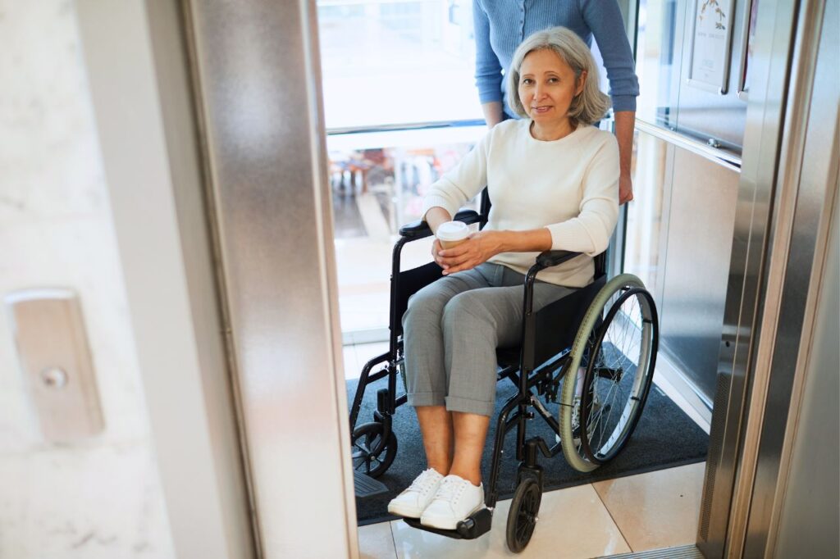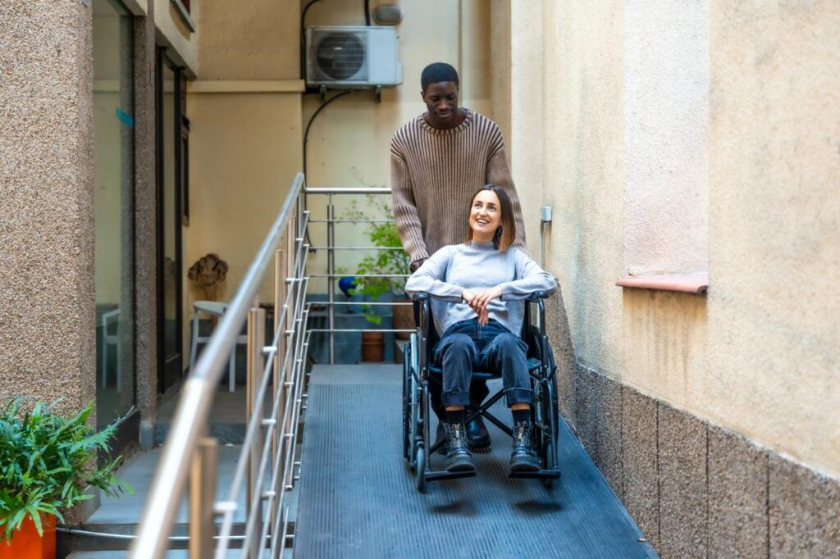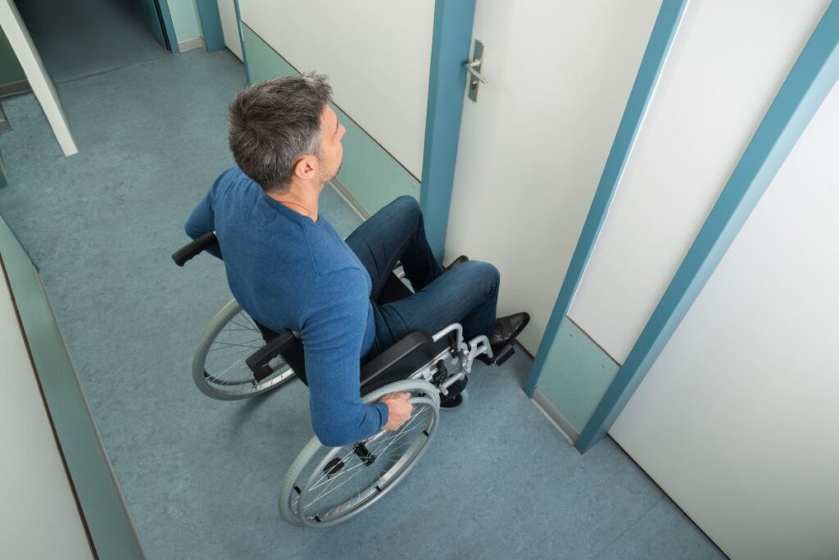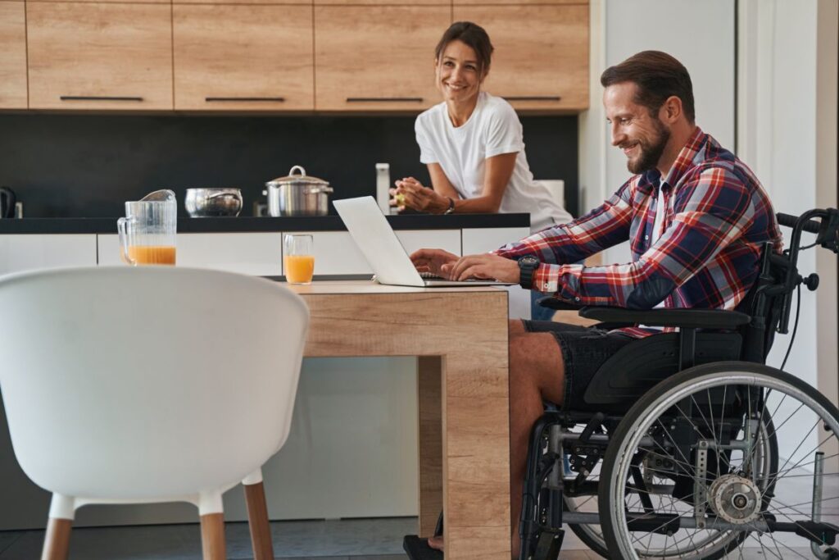At No Limits Collective, we follow six accessible housing requirements to make sure each home we build and rent to tenants is barrier-free:
5’ Turning Circles
3’ Wide Doorways
The Barrier-Free Entrance
42’ Wide Hallways
Elevators and Stair-Lifts
1 Barrier-Free Washroom
We covered the first five requirements in previous blogs, which you can read by clicking the links above. Today, we are focusing on the barrier-free washroom, which includes a bathroom with a pathway free of obstructions, allowing a wheelchair to navigate easily. Read on to learn more.
What is a Barrier-Free Washroom?
So, what is a barrier-free washroom, and why aren’t they a part of our traditional housing design?
Also called an accessible washroom, a barrier-free washroom utilizes some of the design features we have already spoken of, including a 3’ wide doorway and a 5’ unobstructed turning area. And, like the challenges posed in our analysis of the 3’ wide door and the 5’ turning circle, including an accessible bathroom in your home or rental property creates the same issue: space allocation.
A typical main floor bathroom, generally called a ‘powder room’ or ‘half-bath’, has a typical footprint of 20 square feet or 5’ x 4’. In order to make this bathroom accessible, it would require a minimum of 42 square feet. See Figures 1.1 and 1.2
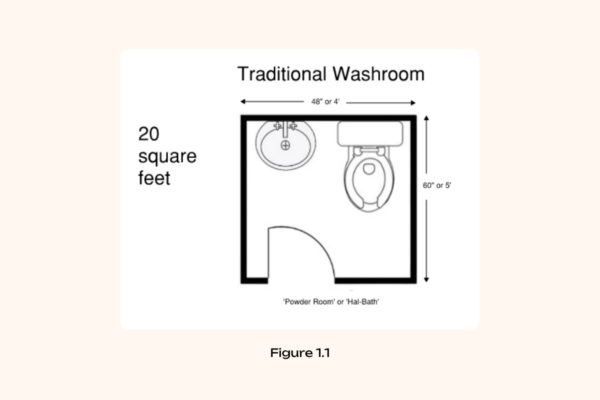
So, where does the extra 22 sq ft come from? Home builders can increase the dwelling size, if possible, by 22 sq ft; however, this now results in an increased cost of the construction project, which is generally broken down by price per square foot.
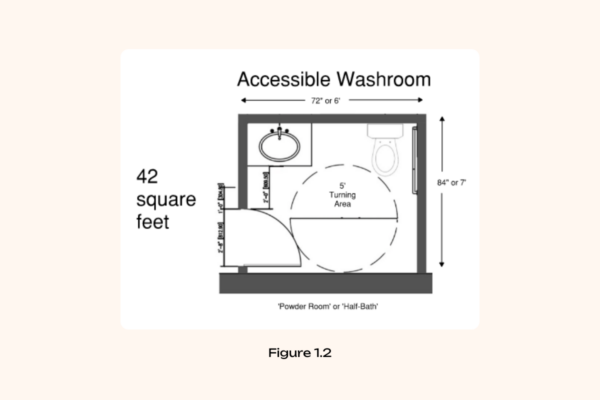
If builders decide to reallocate space, taking 22 sq ft from another area of the main floor, such as the kitchen or living room, this eliminates the additional cost, and homeowners shouldn’t see an increase in construction costs.
As you can see, the issue of implementing at least one accessible washroom is generally more a matter of design choice than a financial one.
If buyers purchasing a new home do not have a mobility challenge, would they be willing to give up 22 sq ft of space in the living room, kitchen, foyer, mudroom, laundry room, or other common main floor spaces?
This begs the question…
Why aren’t accessible bathrooms being built? We believe it’s because:
- Standard designs and layouts rarely, if ever, start with an accessible bathroom as a default
- New homeowners are not typically asked if they would consider an accessible washroom in their home design
Until home designers start with an accessible bathroom as the default layout, we cannot accurately gauge the client feedback for this space allocation challenge.
Rather than treating the extra 22 sq ft as a “loss” in other areas, we need to redefine what we consider traditional. The space is not a loss, but rather a gain in functionality, longevity, inclusiveness and visitability.
Now is the Time To Start Building All Homes With Accessibility in Mind
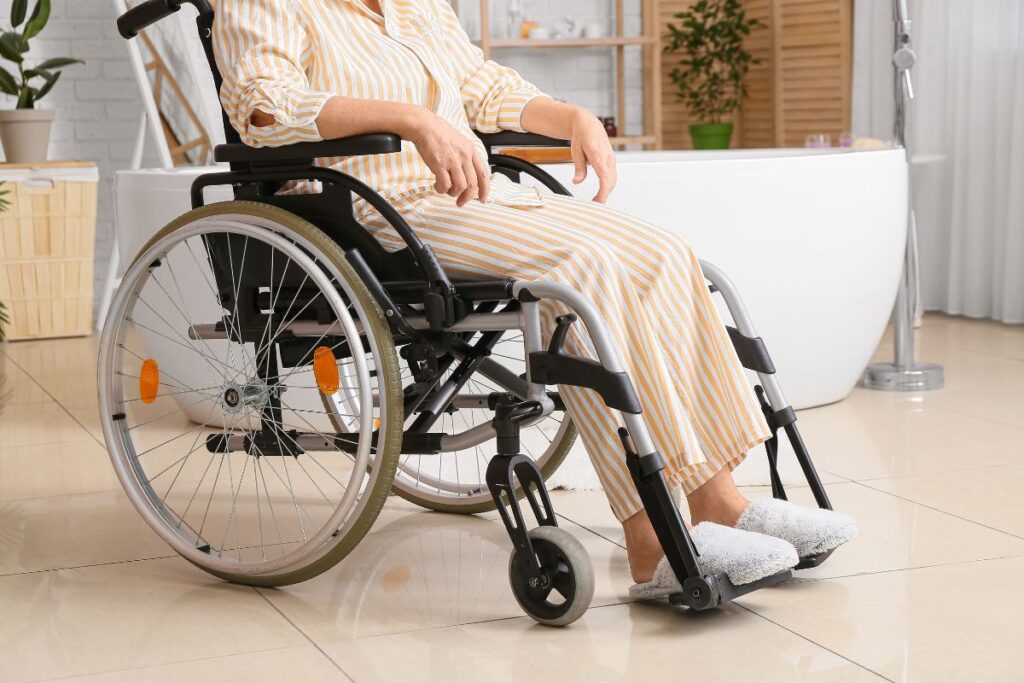
As we’ve explored throughout this blog series, creating truly inclusive spaces often comes down to intentional design choices. The barrier-free washroom represents a perfect example of this principle in action.
By reimagining what we consider standard in home design, we open up possibilities for everyone. Those extra 22 sq ft aren’t a sacrifice but an investment in a home that welcomes all visitors and adapts to people’s changing needs as they age.
At No Limits Collective, we believe accessibility shouldn’t be an afterthought or a special accommodation—it should be the foundation of thoughtful home design.
It is our mission to advance the building of accessible homes across Alberta that benefit the community. Our program enables homeowners to construct accessible garden suites in their backyards, which they can rent to individuals in need of accessible housing. The great thing about this type of investment is that it can be used for the future when your family ages, and you want to keep them closer to you.
Our program is the first of its kind in Alberta, and we are gaining momentum. Ready to learn more about creating an accessible space in your backyard? Contact our team at No Limits Collective today.

