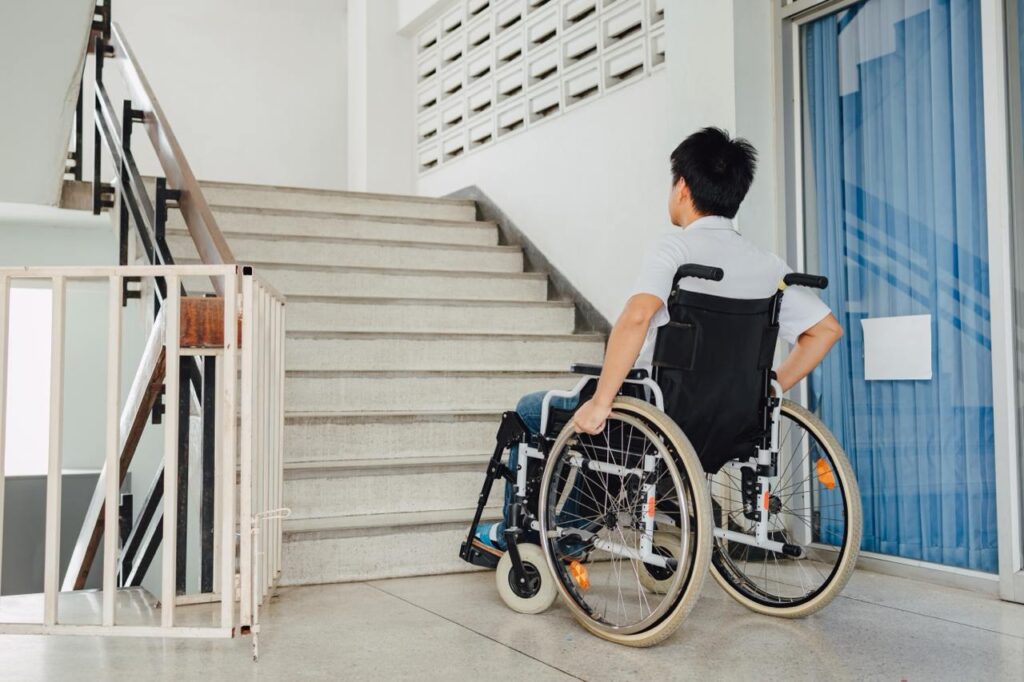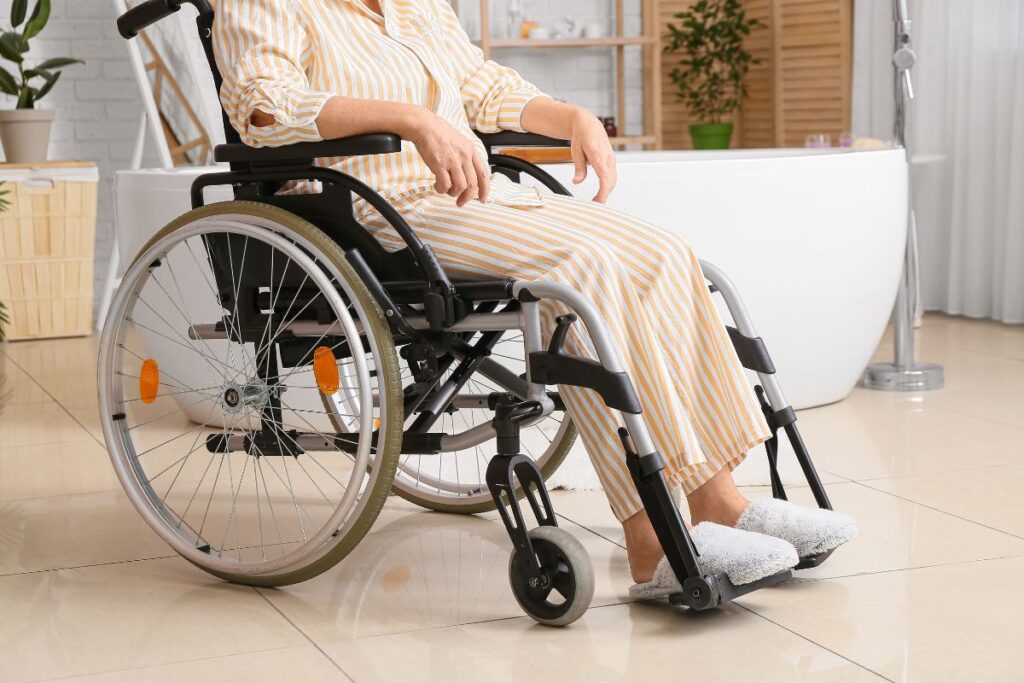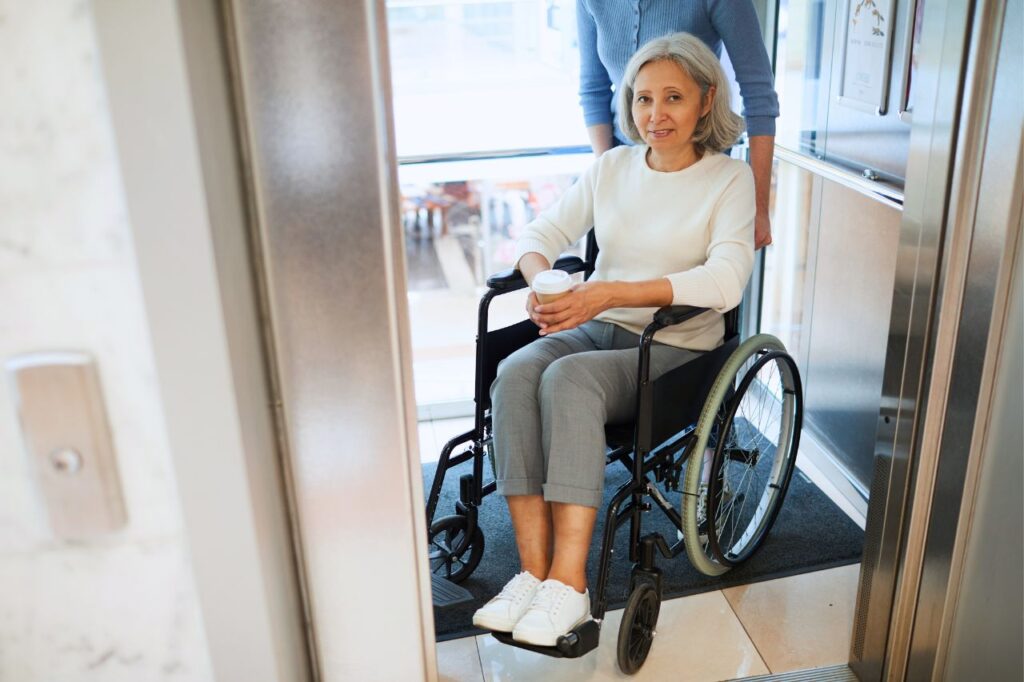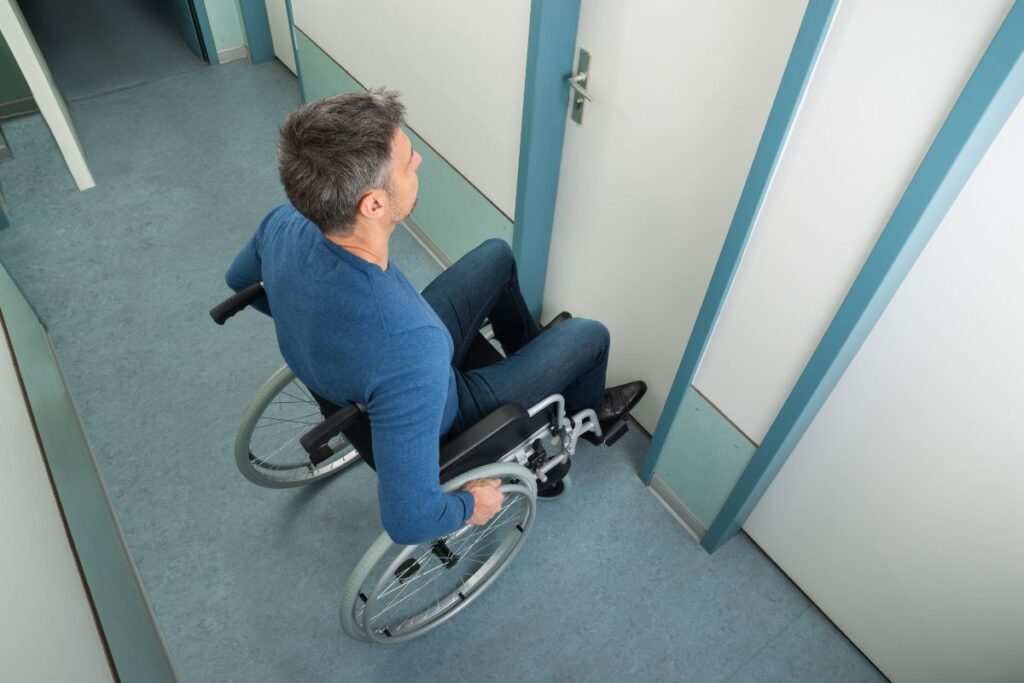At No Limits Collective, we have defined what we believe to be the minimum level of accessibility that all dwellings should meet.
Up to this point, we have taken a closer look at 4 of those six requirements;
Today, we are going to dive into our fifth minimum requirement: 48” Wide Hallways.
All areas within the dwelling must provide a barrier-free path of travel with a minimum width of 48” (4’). This can be interpreted simply as wider hallways and flat or near-flat transitions between flooring changes. The barrier-free path of travel can extend to a maximum of 6’ before a 5’ turning area is required.
48” Wide Hallways: Challenges & Solutions
What This Requirement Means
On the surface, a 48″ wide hallway sounds like a very easy requirement to fulfill. Who wouldn’t want wider hallways? In practice, it’s not that easy.
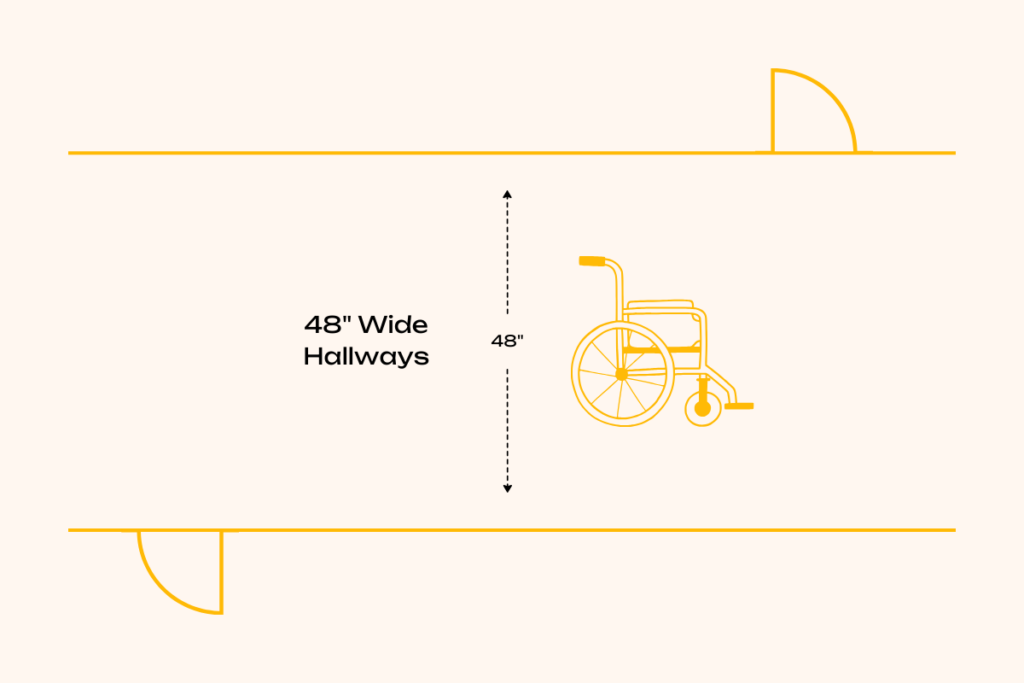
The wider ‘hallway’ refers to the proximity of any two stationary objects, not just walls, and can create design challenges, especially for smaller dwellings. These can objects include everything from cabinetry to furniture and “walk-through” pantries or closets.
Real-World Design Challenges
Consider the challenges when designing a kitchen with an island:
- The island must be placed at least 48″ away from cabinetry on all sides to allow for our accessible path of travel.
- Adding a 5′ turning circle for optimal movement places the island even farther from the shore than in traditional designs.
- These accessible design considerations make space planning difficult as the kitchen takes up more space and ‘steals’ from other areas.
See Figures 1.1 and 1.2 below.
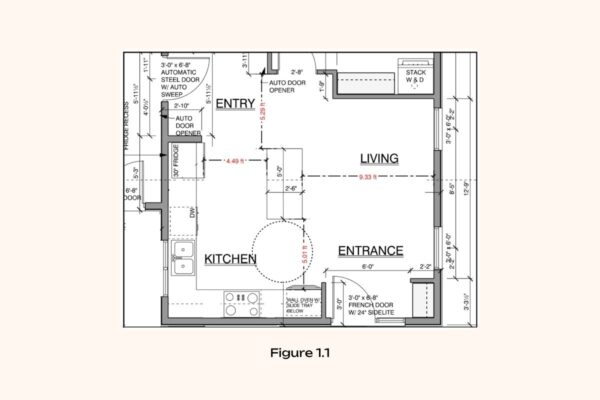
Figure 1.1: Accessible Kitchen Design.
A 48” path of travel is required between the cabinets, as well as a turning area of 6’. Other considerations include the width at the entry area (Top Left) as well as furniture placement in the living room (not shown here). The accessible requirements also restrict the length of the island to a 6’ maximum. In this real-life example, a 5’ island was chosen to maintain a comfortable spacing at the entryway and room for dining on the island.
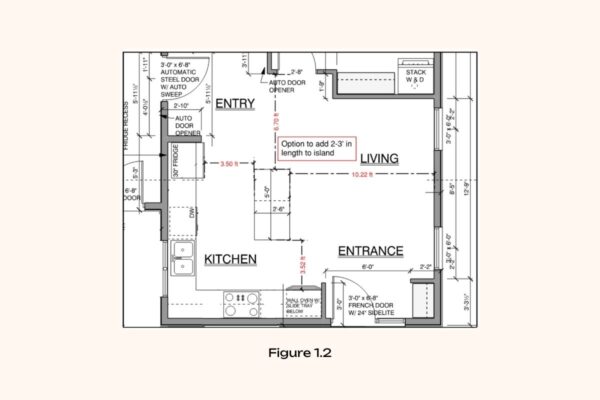
Figure 1.2: We have taken the above example and adjusted it to what a traditional layout would look like. The width between the island and wall cabinetry is shown at 3.50’ or 42”. No turn area is required, so the spacing is able to remain in all areas of the kitchen. The reduced spacing allows for no more space in the living room, which will make a big difference in furniture placement and options. We also have ample spacing at the entry (top left) and the option to add 2 to 3’ more island length without compromising the functionality of the space.
In Figures 1.1 and 1.2, we are trying to illustrate the real challenges of incorporating a 48” barrier-free path of travel. Potential spatial sacrifices in other areas of the dwelling need to be considered in order to achieve our barrier-free path of travel.
Potential Solutions and Obstacles
Size Adjustments
An obvious solution would be to make accessible dwellings approximately 10% larger than traditional homes. However, this creates additional costs without many tangible benefits (grants and subsidies) to offset this cost.
We discuss existing grants and subsidies for accessible construction in our monthly newsletter. Sign up HERE to receive them.
Policy Challenges
Another significant challenge is the failure of zoning bylaws at the municipal level to differentiate between traditional and accessible housing:
- Municipalities restrict maximum dwelling sizes regardless of accessibility level
- No allowances are made for the additional space required
- This makes it less likely for someone to work through these design challenges
While seemingly simple on the surface, the 48-inch wide hallway or path of travel actually becomes quite difficult in practice.
Without tangible off-sets for the additional costs or bylaws that encourage accessible floorplans, it is very unlikely that accessible construction will become prevalent, especially for those individuals who do not immediately require the accessible components.
So… How Do We Move Forward with Accessible Home Design Despite The Challenges?
The 48-inch wide hallway requirement represents an essential component of truly accessible housing, yet as we’ve explored, it introduces significant design challenges that extend beyond simple hallway dimensions. These challenges affect kitchen layouts, furniture placement, and overall floor plans and ultimately impact the economics of housing development.
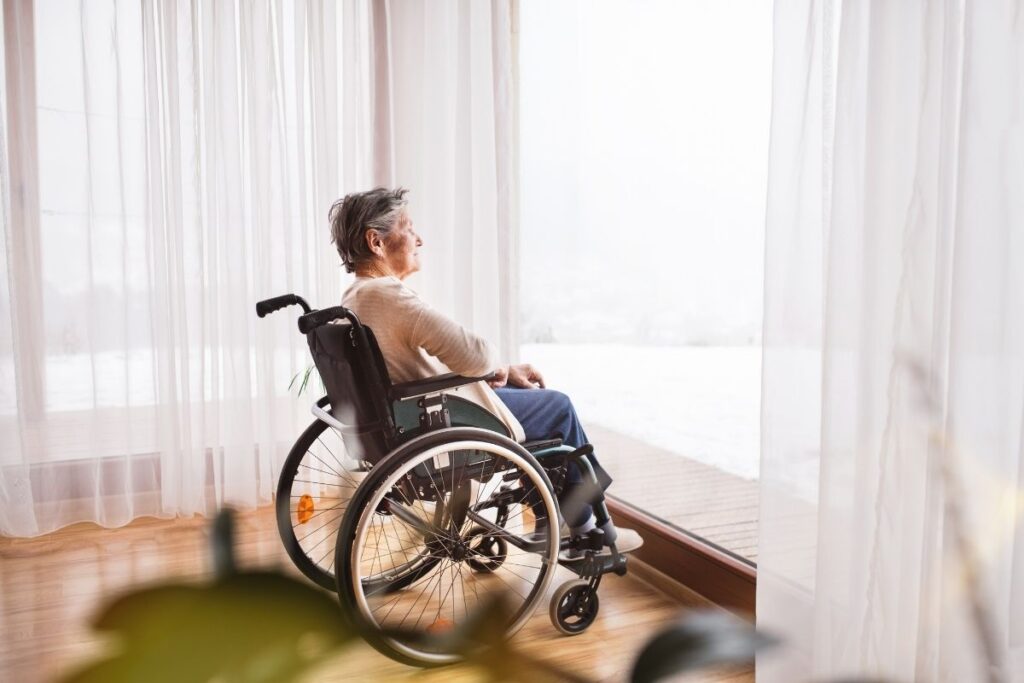
For accessible housing to become mainstream rather than an exception, we need a multi-faceted approach:
- Policy Reform: Municipalities must revise zoning bylaws to accommodate the spatial needs of accessible housing, potentially allowing for larger footprints when accessibility features are incorporated.
- Financial Incentives: More robust grants, tax benefits, and subsidies would help offset the additional costs associated with building larger, more accessible homes.
- Education: Designers, builders, and homeowners need greater awareness of how to creatively incorporate accessibility features without compromising other aspects of home design.
- Forward-Thinking Construction: Building with accessibility in mind from the start—even for those who don’t currently need these features—prepares homes for aging in place and increases their marketability to a wider range of potential residents.
At No Limits Collective, we believe accessible housing shouldn’t be limited to those with immediate needs but should be a standard consideration in all residential construction. The challenges of incorporating features like 48-inch pathways are real, but with proper planning, policy support, and financial incentives, we can create homes that work for everyone at every stage of life.





