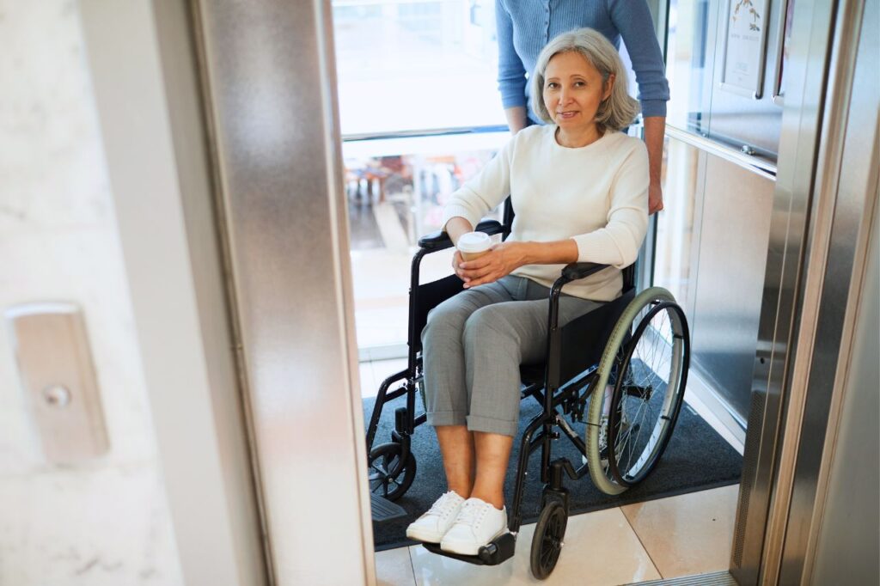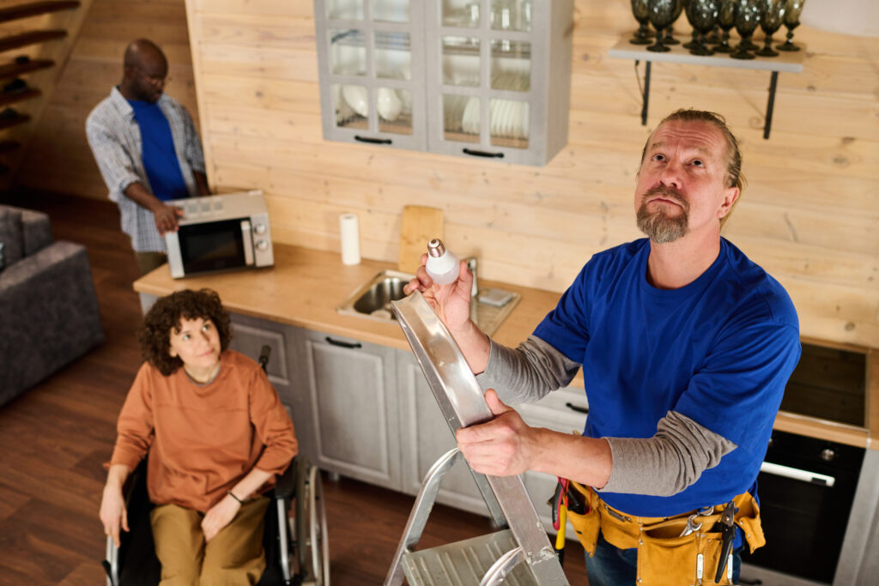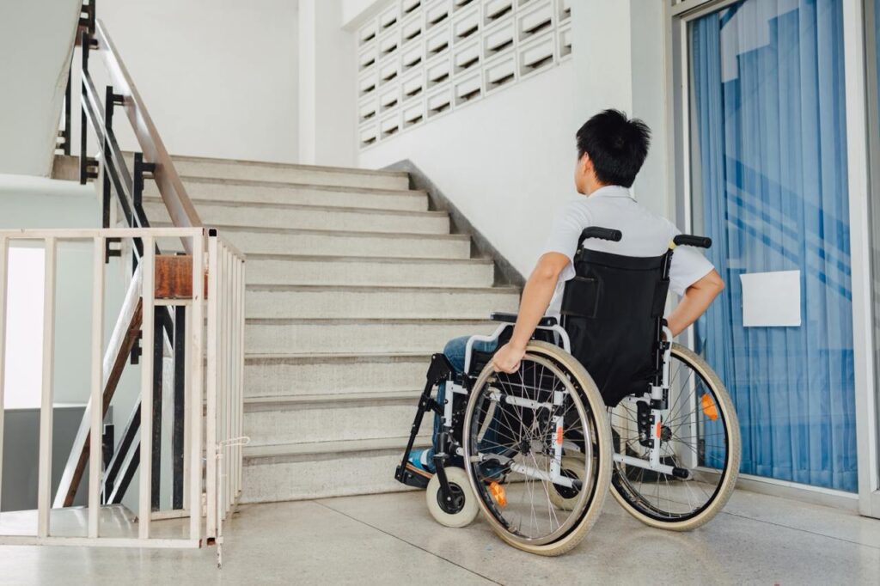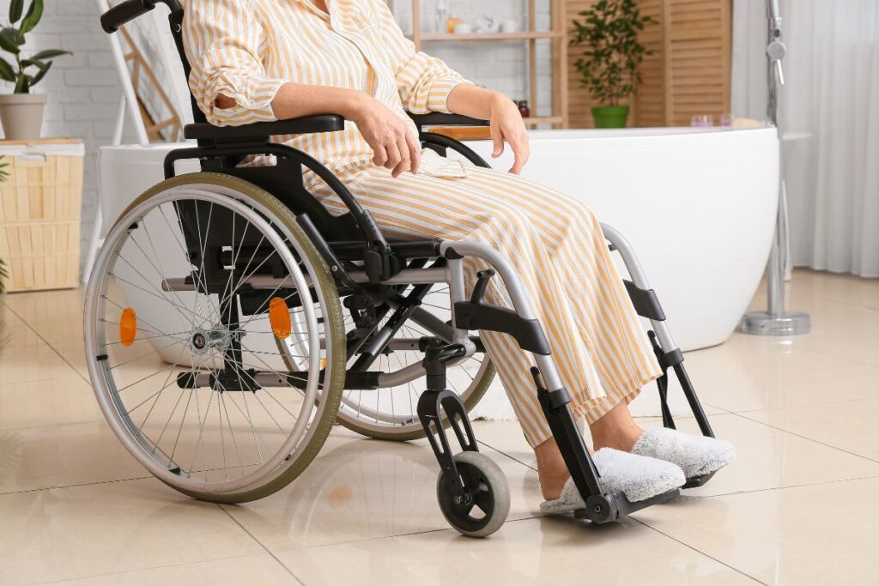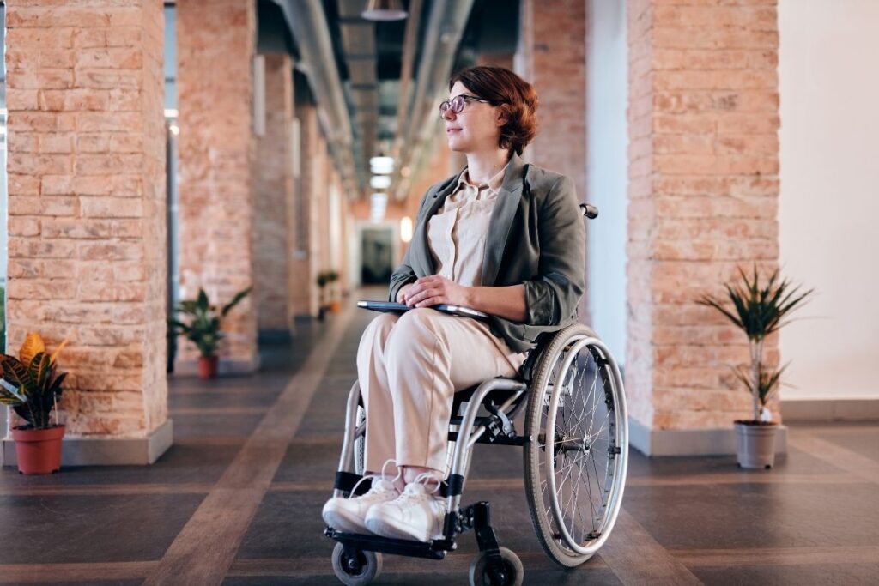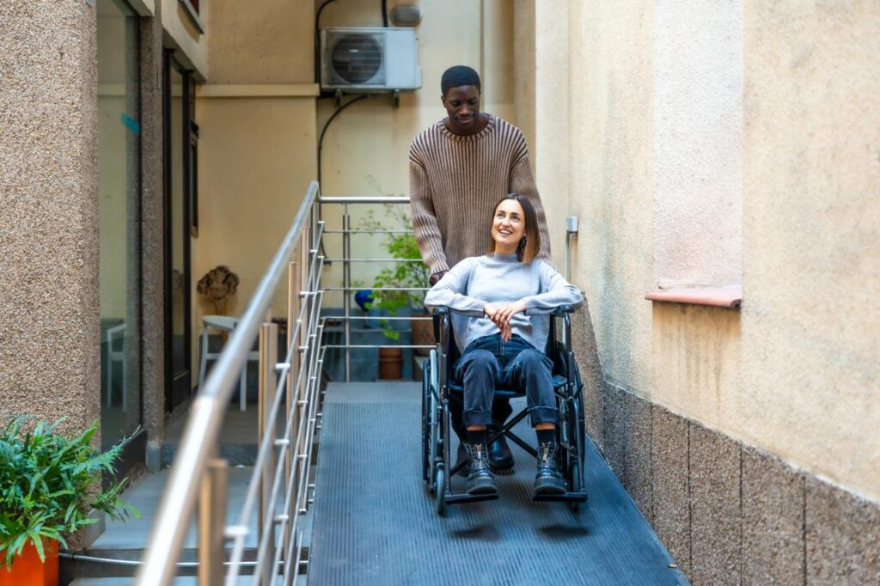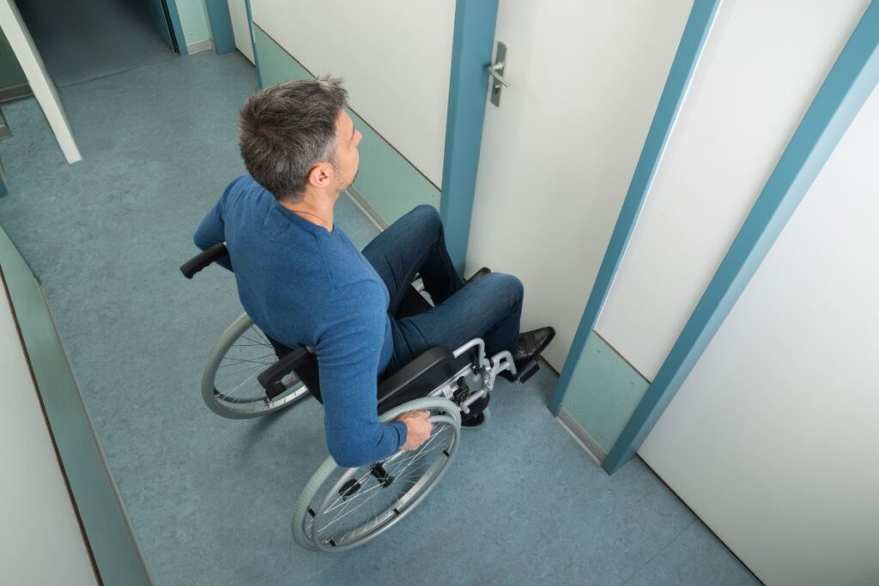Welcome to Part 4 of our Accessible Housing Requirements series!
For a multi-storey residential home to meet a basic level of accessibility, our definition is that the house must include a stair lift or an elevator* so that a person with mobility challenges can access all areas of the home.
In fact, we follow six accessible housing requirements to make sure each home we build and rent to tenants is barrier-free:
- 5’ Turning Circles
- 3’ Wide Doorways
- Barrier-Free Entrance
- Elevators and Stair Lifts
- 48’ Wide Hallways
- 1 Barrier-Free Washroom
In this blog, we’ll compare stairlifts and residential elevators, exploring their benefits, challenges, costs, and considerations for creating a fully accessible multi-storey home.

The Stair Lift
In the context of residential construction, a stair lift is the most cost-effective solution for accessibility in a multi-storey home. However, when considering a stairlift, it is important to note some of the drawbacks:
- Space Constraints – Stairlifts take up room on the staircase, making it narrower for other users.
- Aesthetic Impact – Similar to exterior ramps, stair lifts can alter the look of a home.
- Transfer Challenges – The need to transfer from a mobility aid to the stair lift and then back to another mobility aid on the next floor can be inconvenient or impractical for some users.
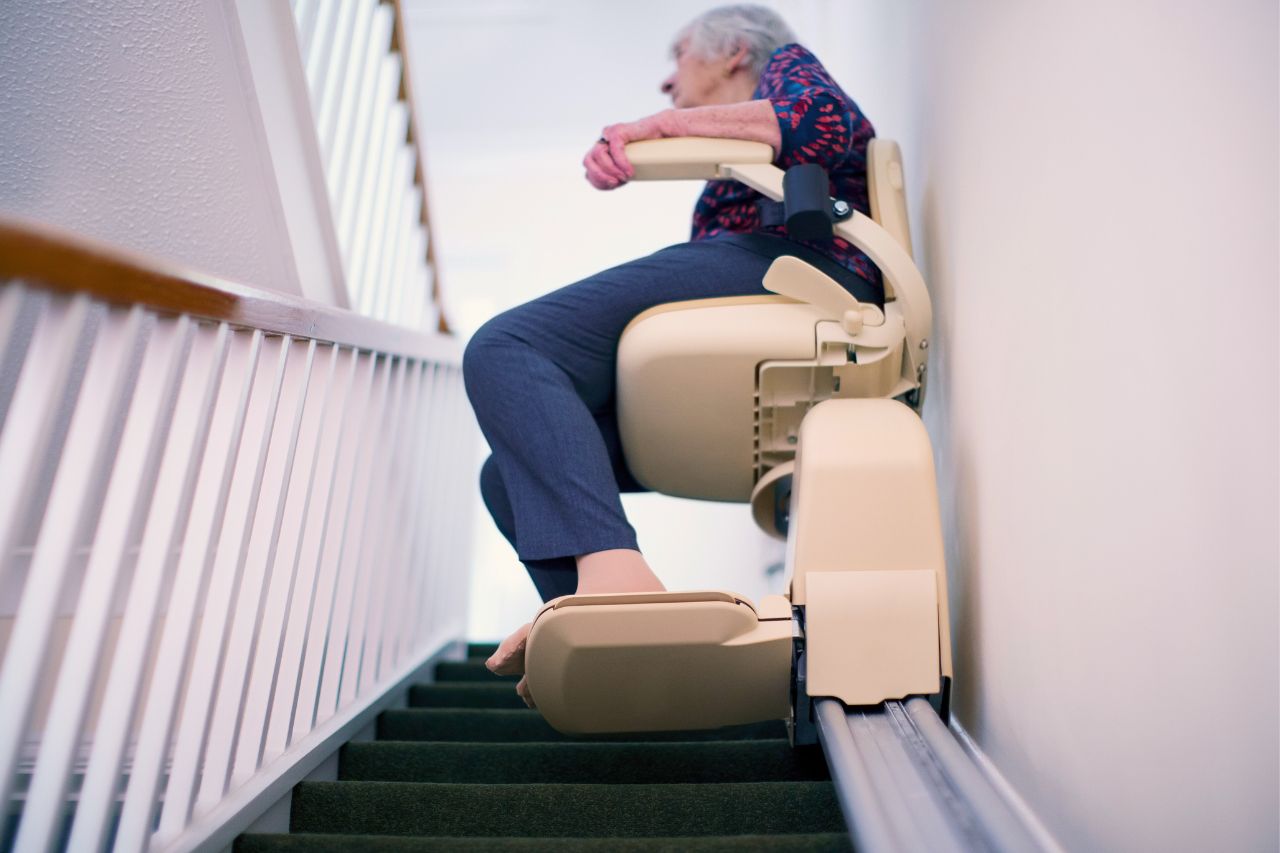
The Residential Elevator
Next, we will discuss the residential elevator.
Residential Elevator Pros
Elevators are both aesthetically and functionally superior to a stair lift when needing access to multiple floors.
The aesthetics of a residential elevator can be customized to include wood panelling, accent lighting and flooring to match the rest of the home. An elevator can blend seamlessly into a home and add an “upscale” feel. Elevators are also desirable for everyone regardless of someone’s mobility.
Functionally, elevators allow someone with a mobility aid to move between floors without transferring from one device to another. Combined with an automatic door and a large interior, the elevator is the preferred option compared to a stairlift.
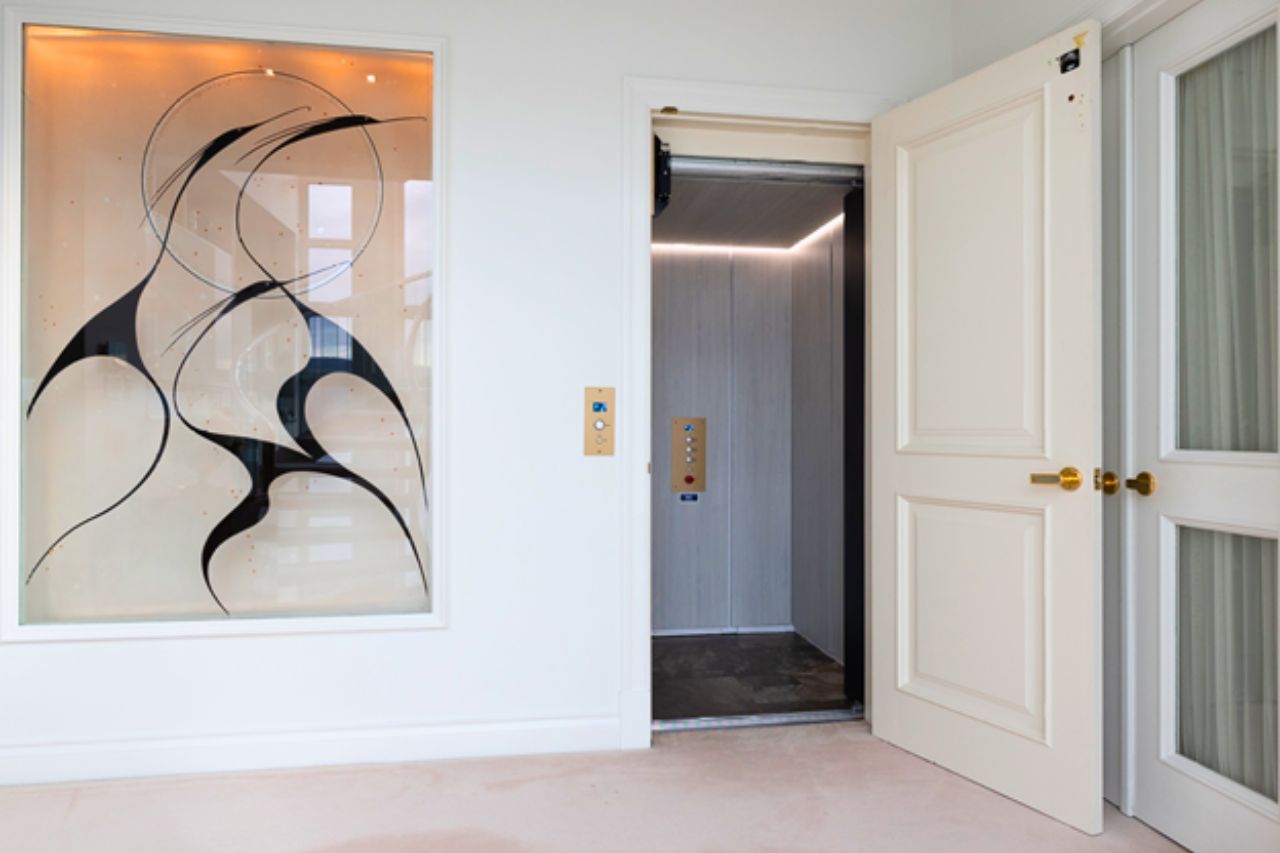
Residential Elevator Cons
The drawback is the cost and space that elevators require. Residential elevators range between $25,000 to $45,000 depending on the size and options selected.
An elevator can also make space planning more challenging. A typical residential elevator takes approximately 7’ x 7’ or 49 square feet on every floor it services.
Which Home Accessibility Solution is Right For You?
Creating an accessible multi-storey home comes with unique challenges, but thoughtful planning can make all the difference. While stair lifts offer a more affordable solution, they come with functional and aesthetic trade-offs. Though more costly, elevators provide seamless access and long-term value for both accessibility and home design.
At No Limits Collective, we believe accessibility should be integrated from the start—not treated as an afterthought. As residential elevators become more common, we hope to see greater affordability and broader adoption. We also encourage builders to incorporate elevators during the planning phase of new construction. By prioritizing inclusive design right at the beginning, we can create homes that work for everyone, now and in the future.
Check out more of our Accessible Housing Requirement blog series here.
*In a residential setting, an “elevator” is considered a lift for building code purposes. We use the term “elevator” in this article to better differentiate between stair-lift and standard lift.
