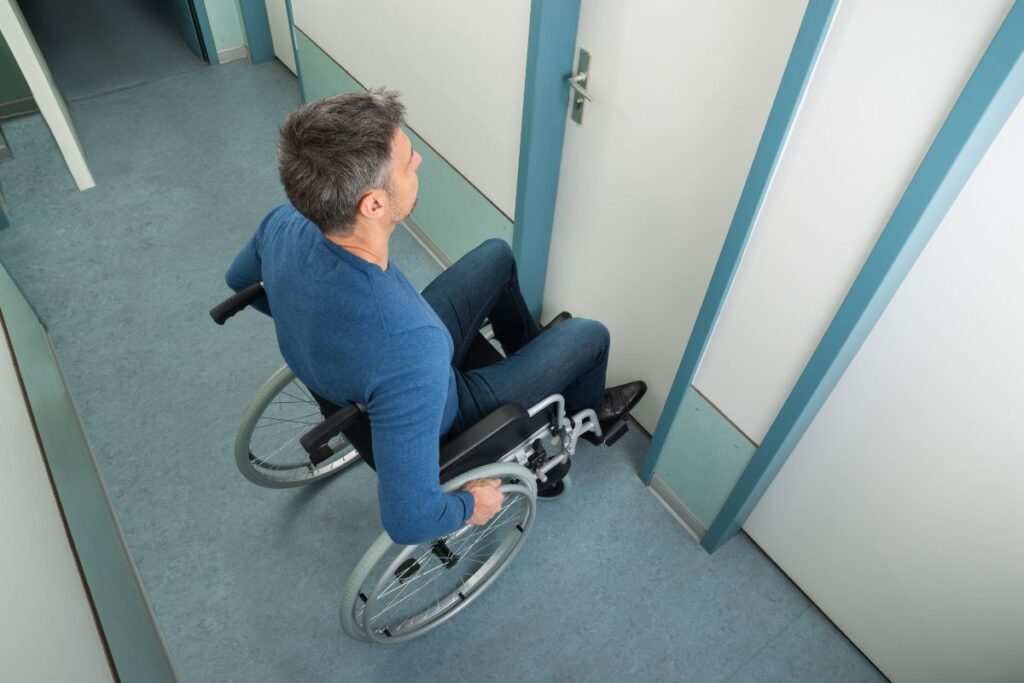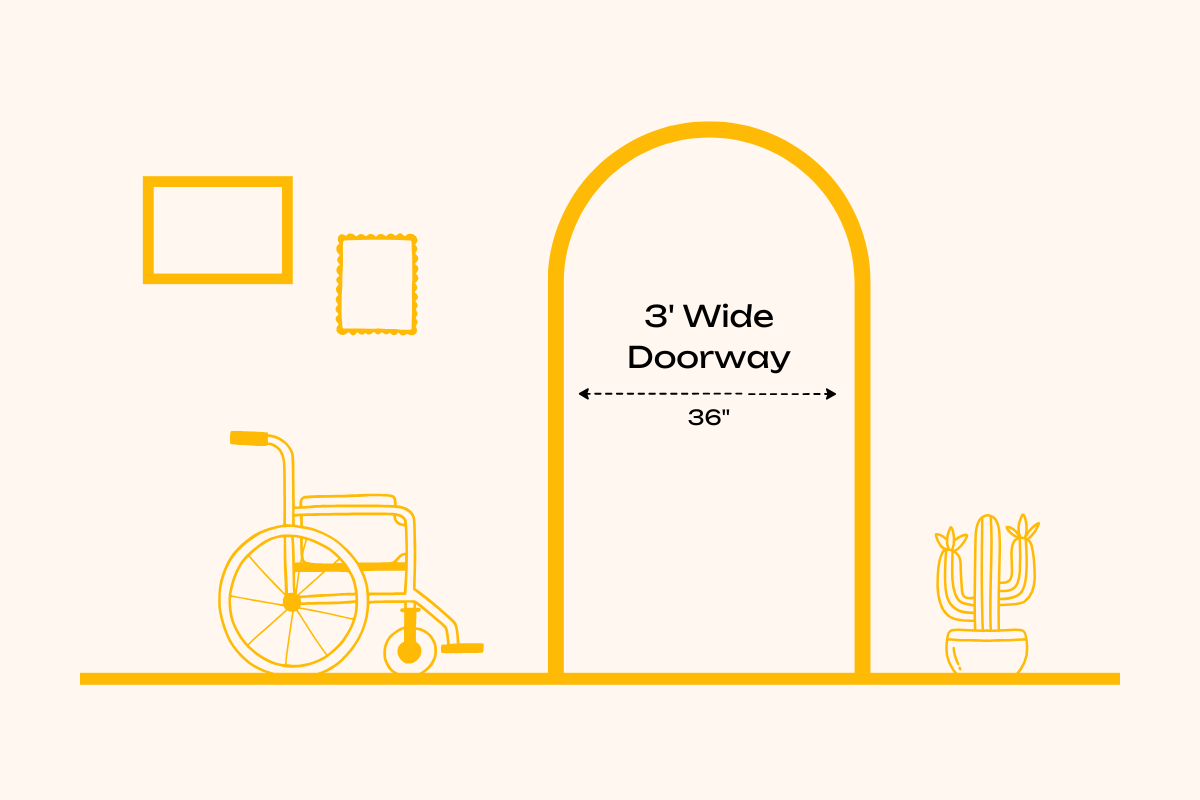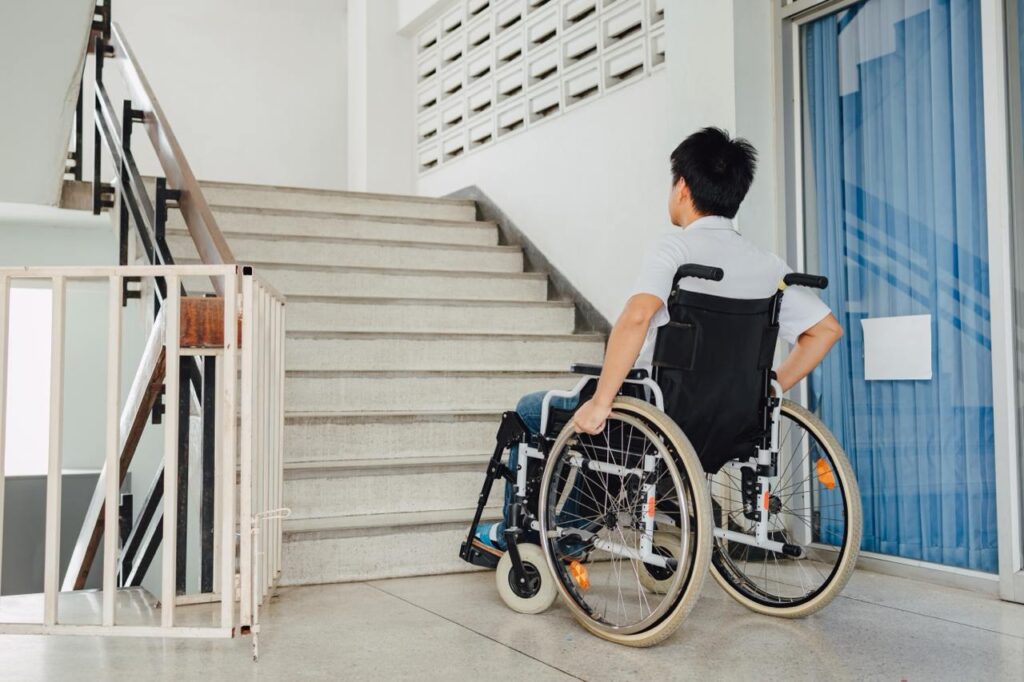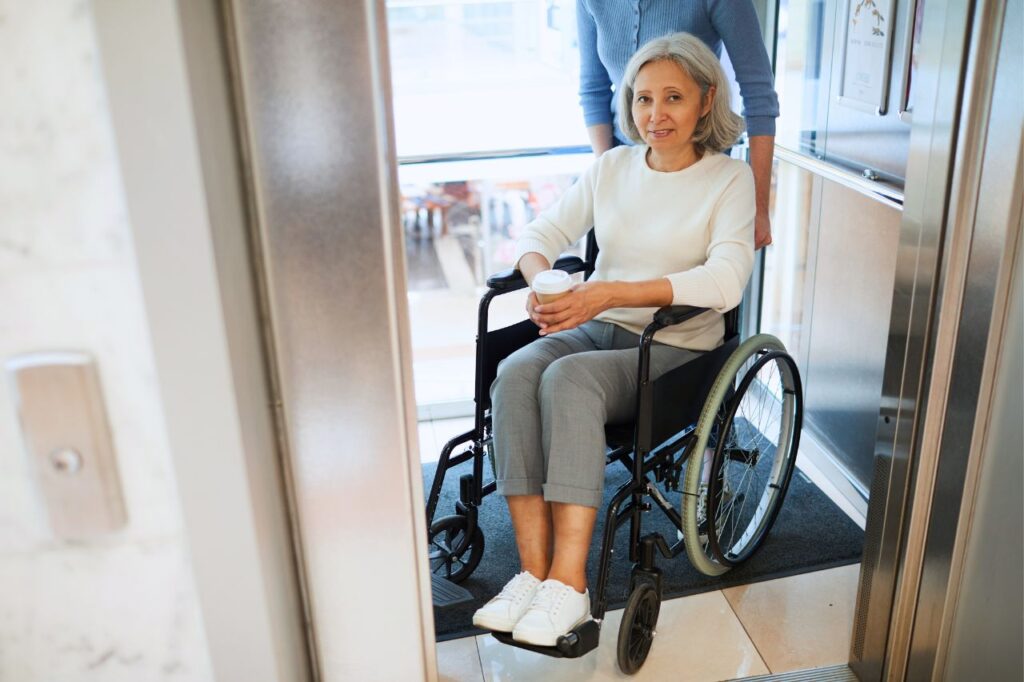Welcome to Part 2 of our Accessible Housing Requirements series!
In order to achieve accessibility, No Limits Collective believes in these six accessible housing requirements:
- 5’ Turning Circles
- 3’ Wide Doorways
- The Barrier-Free Entrance
- Elevators and Stair-Lifts
- 48’ Wide Hallways
- 1 Barrier-Free Washroom
In this blog, we’ll focus on the 3’ Wide Doorway. We’ll discuss what it means to ensure all interior doors are 3 feet wide to make it easy for people to move around in their homes, whether unassisted or needing a mobility aid like a wheelchair.

Read: Part 1: Accessible Housing Requirements – 5’ Turning Circle
Accessible Housing Requirements: The 3’ Wide Doorway
A standard doorway in residential housing is 30 inches or 2’6” wide. Areas like a laundry or mechanical room generally have a larger doorway of 32” or 2’8” wide. For accessibility’s sake, both are too small. Why?
Small doorways make it difficult for people in wheelchairs to propel through the space, leaving very little wiggle room. Depending on the size of the wheelchair and factors such as wheel placement or armrests, even 30” may be too tight.
Wheelchair Width
There are no set widths for wheelchairs, and there are a variety of sizes on the market. Standard wheelchair widths are typically around 25”, but they can range from 16” to 30”. Manual and power bariatric wheelchairs average between 22” and 28″ and may go all the way up to 30”, depending on a person’s preference.
We believe 36” (or 3 feet) wide doorways are the answer to accommodate all sizes of wheelchairs and mobility aids! This will ensure everyone can easily move about their home, regardless of the size of their wheelchair.
The Logistics of the 3’ Wide Doorway
While it might seem like a simple adaption, the 3’ wide doorway poses some logistical challenges for home builders.
The size of the door itself is not the only factor to consider when talking about accessible entryways. On the pull side of the door, 600mm or approximately 2’ of open space must be factored in as well.
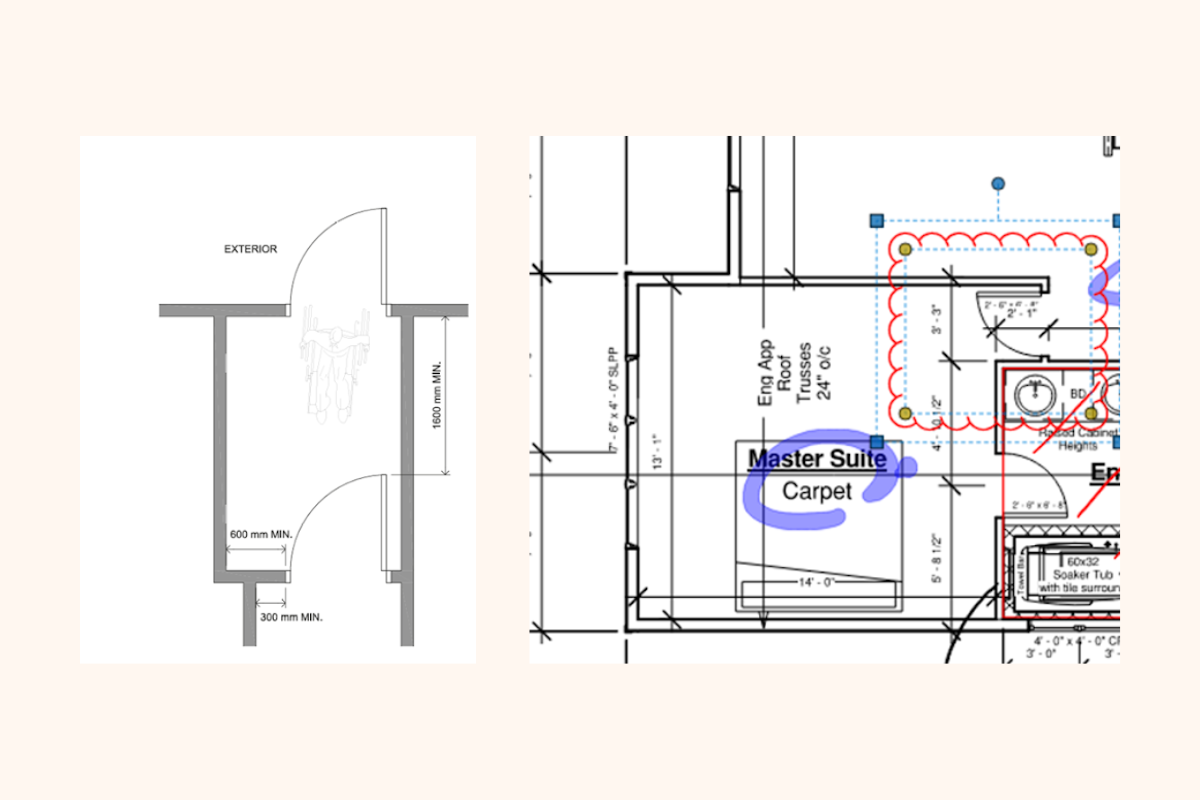
Therefore, the 3’ wide doorway can cause space planning challenges and requires a builder to re-allocate floor space that would have otherwise been used for something else.
The floor plan above highlights a common occurrence in traditional housing.
The Master Suite has a 2’6” doorway entrance. For accessibility, this doorway and the walls need to be moved by a minimum of 3’ (1’ for the door itself and 2’ of clearance on the pull-side). The challenge for inclusive home designers is: where are we stealing space from?
Building a home that is accessible to everyone requires creative and thoughtful design. It should be at the forefront of all home designers so we can ensure we are building homes where everyone can live comfortably.
Learn More About Accessible Housing Requirements

This is the second blog in our Accessible Housing Requirements series, where we discuss what makes a home accessible for people with disabilities. Stay up to date with our blogs here.
Also Read: Why Accessibility Matters
