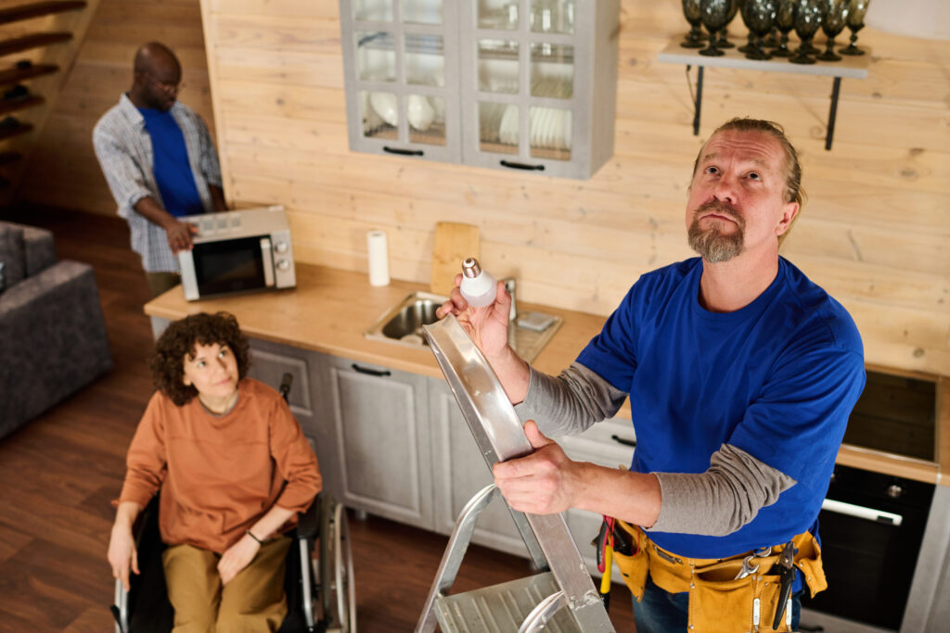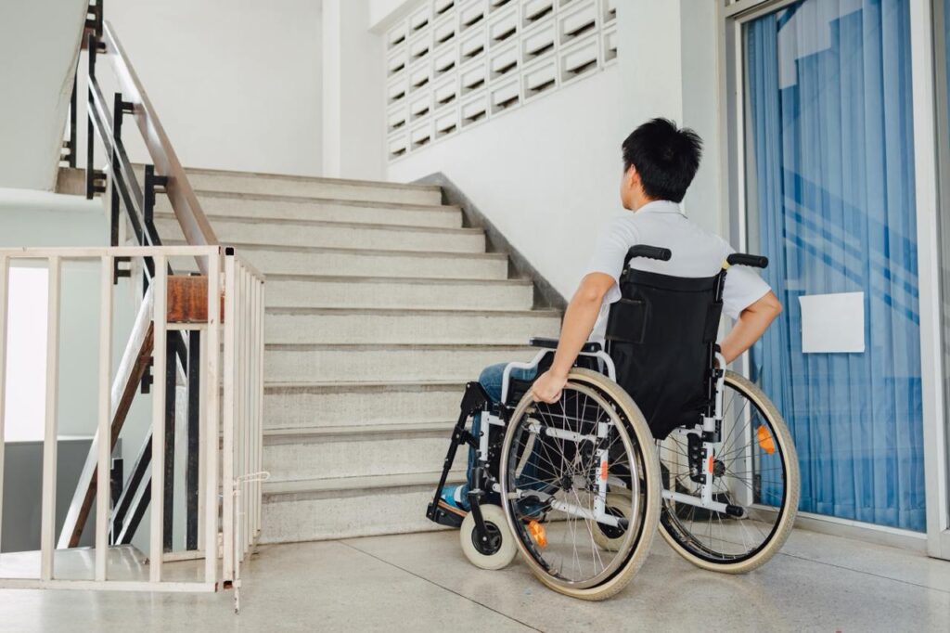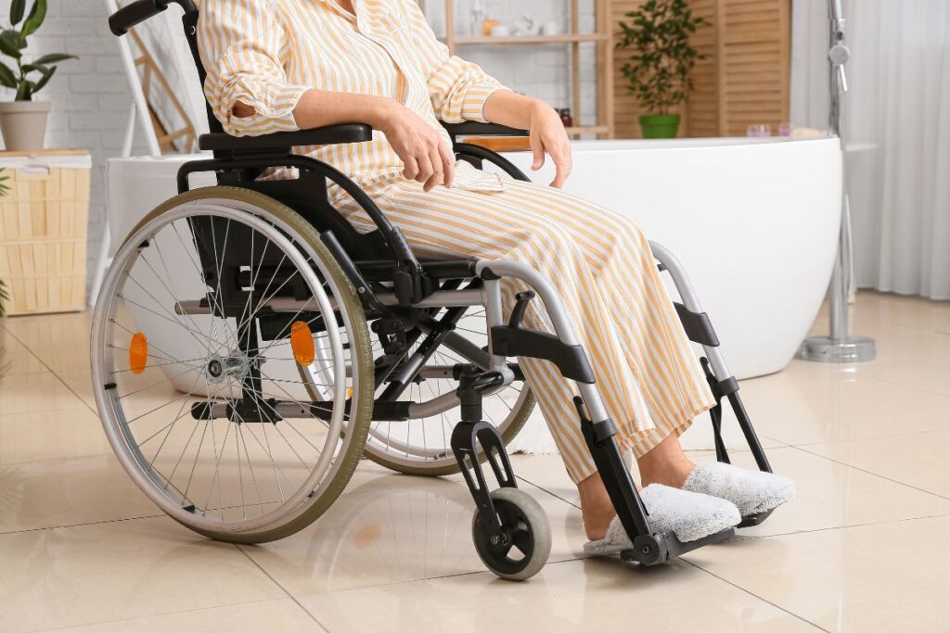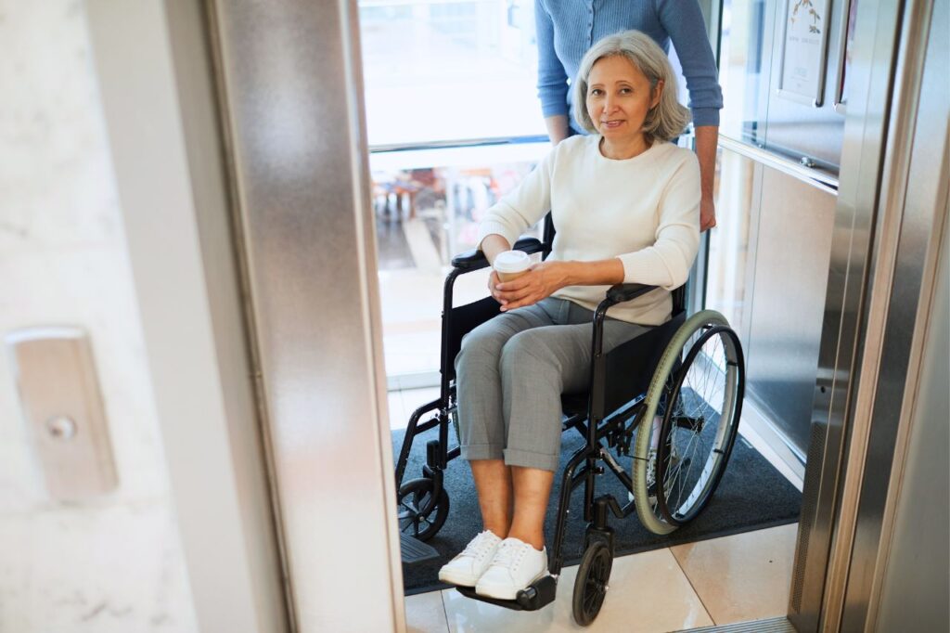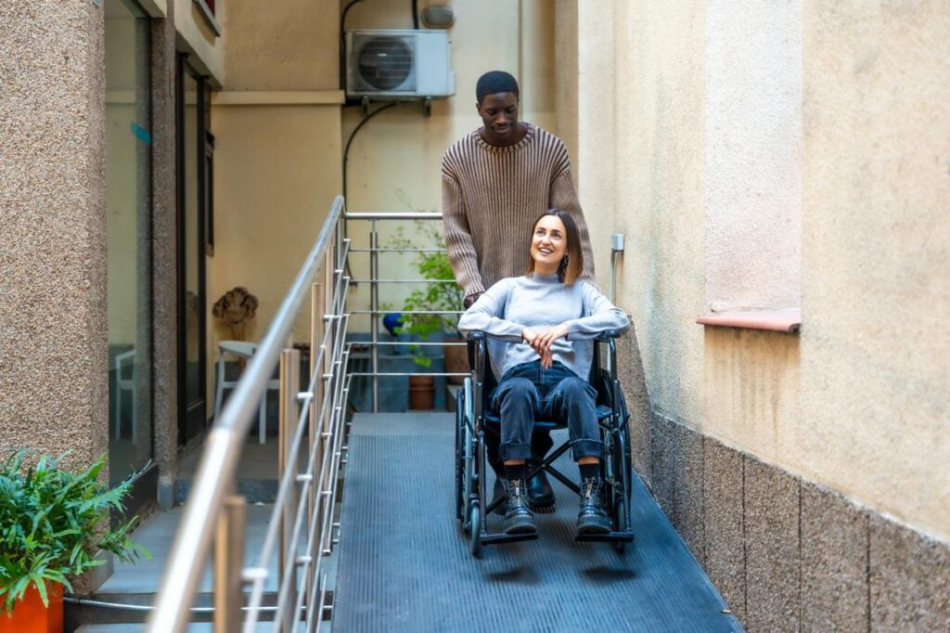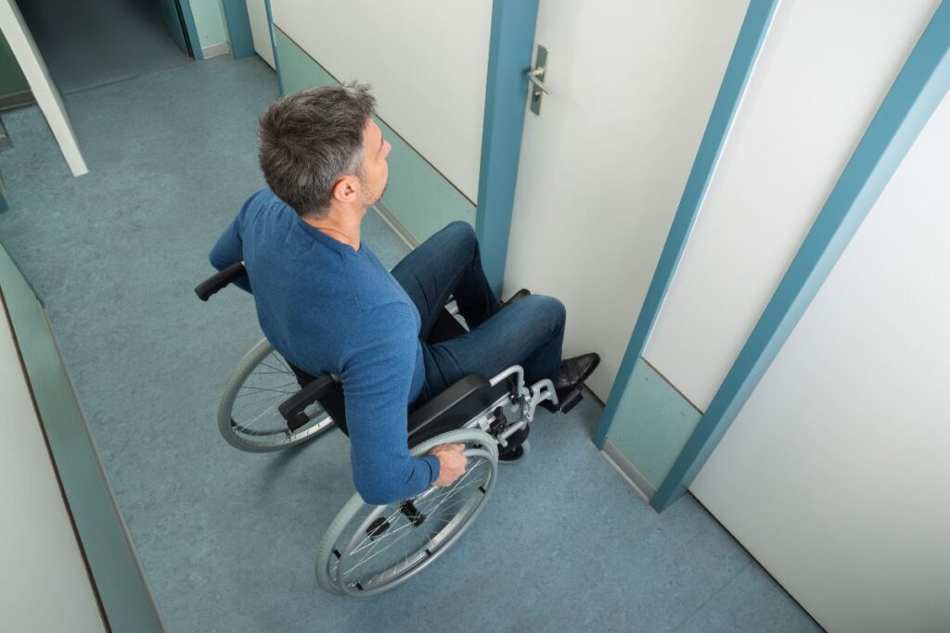Defining Inclusive Design In Municipal Zoning Bylaws Without Consideration of Construction Methods Discriminates Against Persons With Disabilities
The ultimate goal for inclusive or accessible residential housing is to treat it the same as our traditional housing methods.nBy creating frameworks within municipal bylaws that encourage equal standards and, therefore, equal construction cost scenarios, we would actually realize a change in what we consider traditional.
All municipal zoning bylaws that dictate building practices within Alberta discriminate against inclusive design, treating it as unequal and making no bylaw considerations for its implementation.
Without a very close look at how we define our housing structures and the relationship between definitions of inclusive design, we ensure that inclusive and accessible residential housing will never become a reality.
This article will use the city of Edmonton as a case study to explore the relationship between inclusive design and our current traditional housing definitions.
Incorporating Inclusive Design in Traditional Housing Definitions: An Edmonton Case Study
The city of Edmonton, Alberta, has defined inclusive design in its’ zoning bylaw. It’s the first municipality in Alberta to do so.
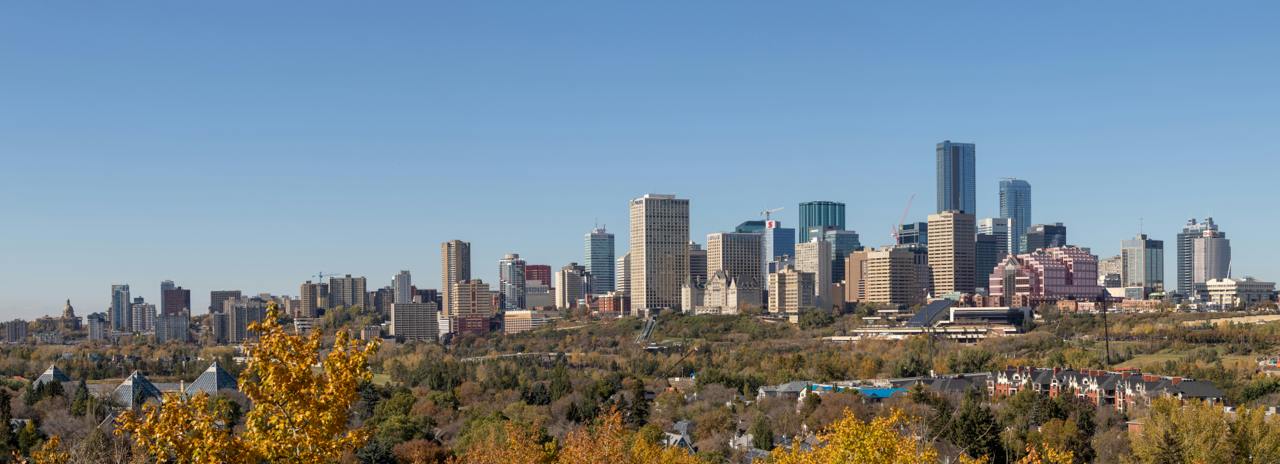
However, the zoning bylaw does not make a reasonable effort to allow inclusive design to be achievable equitably within residential construction.
By defining inclusive design without any mechanisms in place to realistically achieve this design in any sort of equitable manner compared to traditional housing, the city of Edmonton is passively discriminating against inclusive design and accessible housing rather than encouraging it.
The city of Edmonton has recently overhauled and re-written its’ zoning bylaws. Effective January 1st, 2024, Bylaw 20001 is remarkably forward-thinking in its attempt to increase urban density.

Bylaw 20001 has done away with different residential zones, considering nearly all residential areas as ‘RS’ or Small Scale Residential. The guidelines for RS state that up to eight units or suites max may be built on a single property with a total footprint of all buildings not exceeding 45% coverage of the total lot area. Zone RS also permits any residential lot to have a backyard suite.
Zoning Bylaw 5.50 Inclusive Design has defined what the city considers inclusive design in housing. Achieving ‘Inclusive Design’ as per 5.50 allows for an additional 2% site coverage per lot or a total of 47%. This article will specifically highlight five main attributes of 5.50 of the eight provided as a part of the inclusive design definition. These five attributes are the main descriptors that truly differentiate inclusive design for traditional housing.
The purpose of this article is not to criticize the definition of 5.50 but rather to contrast the definition of inclusive design to the mechanisms in place to actually build inclusive design through acceptable housing configurations. By looking at each individual construction option and what would be required to achieve a 5.50 inclusive design, we can see the discrimination and lack of due care to encourage its use.
Zoning Bylaw 5.50 Inclusive Design Requirements
5.50.9 – All entrances to the Dwelling must:
- 9.1. be Barrier-free; and
- 9.2. provide a minimum unobstructed doorway width of 0.9 m.
5.50.11 – A minimum 1.5 m unobstructed turning diameter must be provided in all areas of the Dwelling, including but not limited to:
- 11.1. entrance areas;
- 11.2. kitchens;
- 11.3. stair landings;
- 11.4. bedrooms;
- 11.5. along Barrier-free paths; and
- 11.6. bathrooms.
5.50.14 The following must be included on the same floor as the Barrier-free entrance to the Dwelling:
- 14.1. at least 1 bathroom that includes:
- 14.1.1. a Barrier-free tub or shower; and
- 14.1.2. grab bars installed at the toilet, and at the tub or shower;
- 14.2. a kitchen;
- 14.3. laundry facilities, if provided within the Dwelling; and
- 14.4. a minimum of 1 bedroom, unless the Dwelling is designed as a studio.
5.50.15 Despite Subsection 14, a bathroom, kitchen, laundry facility, and bedroom are not required to be on the same floor as a Barrier-free entrance to the Dwelling where a stair lift or elevator provides Barrier-free access to these facilities.
5.50.16 If the Dwelling contains more than 1 Storey, and an elevator or stair lift is not provided at the time of construction, the Dwelling must be designed to accommodate the installation of a stair lift or elevator.
- 16.1. To accommodate a stair lift, stairways must:
- 16.1.1. provide access between all floors;
- 16.1.2. have a minimum width of 1.0 m; and
- 16.1.3. have a minimum clearance depth of 3.0 m from the stairway at all landings.
‘Single Detached Housing’ means a building that contains one principal dwelling, has direct access to ground level and may contain a secondary suite. A secondary Suite means a Dwelling that is subordinate to and located within a building in the form of Single Detached Housing. A Secondary Suite is not a principal Dwelling. A Secondary Suite has a separate entrance from the principal Dwelling, either from a common indoor landing or directly from outside the building. A Secondary Suite has less Floor Area than the principal Dwelling.
Zoning Bylaw 5.50 Considerations
Bylaw 5.50.9 – All Entrances to the Dwelling Must be Barrier-Free
This immediately prohibits the viability of a single detached house being built inclusively.
Typically, a single detached house would have a minimum of 3 entrances to the home. It is unrealistic to expect three ramps or lifts at each entrance, both for cost, aesthetics and dignity of the resident.
Therefore, our traditional form of construction needs to be modified to achieve 5.50.9. Slab-on-grade construction, as opposed to a standard basement foundation, means that a single detached house can be placed lower on the ground and provide for level entry without steps. The costs associated with this construction in Alberta can negate any cost savings of having no basement.
It should be noted that basement construction and level entry to the main floor are possible; however, our current infrastructure is generally not designed for this type of construction. Compared to traditional housing, the house itself, including the basement, would have to be excavated or lowered deeper into the ground by several feet, depending on the lot.
This makes window wells much deeper, decreasing light and safety for evacuation from our basements. Also, our current infrastructure places sewer lines 7-9’ below the surface, which means that it is possible for the additional depth of an inclusive home with a basement to be below that of the main sewer line, creating a negative slope requiring additional equipment, maintenance, logistics, and cost.
Bylaw 5.50.14 – All Standard Areas of a Home Be On One Floor
This requirement continues to constrain what we consider traditional single-detached residential housing.
By requiring that all standard areas of a home be on one floor, we encourage a single-detached dwelling to be one storey.
A secondary suite can still be built; however, it is likely to be above the main floor unit rather than below as per 5.50.9 and will have to be smaller than the main floor.
Otherwise, the single detached dwelling with a secondary suite would, instead, be considered a duplex, inheriting the challenges to building an inclusive duplex, as will be discussed later in the article.
Bylaw 5.50.11 – Dictates Additional Unobstructed Space Within the Dwelling to Allow Wheelchair or Walker Turning Areas
To maintain our more traditional and preferred floor plans, additional space must be added to accommodate 5.50.11.
With a system based on a price per square foot, we are again adding additional costs to the building and increasing the overall footprint since the space is likely all on one floor because of the bylaws previously listed.
By current standards, achieving inclusive design as per 5.50 within a traditional single-detached home is unrealistic without drastically modifying the available living space and aesthetic and raising the construction cost per square foot.
The 2% additional footprint coverage does very little to alleviate the constraints placed by 5.50, and there is little expectation of any widespread adoption of its use in single-detached housing.
Types of Residential Housing Conducive For Accessible Living
Inclusive design bylaw 5.50 encourages one-story suites similar to an apartment or condo. Therefore, it is important to look closely at the types of residential housing that are more conducive to this type of living arrangement.
As we look further into the different acceptable building configurations and move into multi-unit scenarios of residential housing, this article will shift its mindset into that of the investor.
Duplex

Edmonton has designed the ‘Duplex’ as a principal dwelling with another principal dwelling placed over top.
- Each principal dwelling has its own separate and individual access.
- A secondary suite within a duplex is not permitted.
An elevator or stair lift is required as per 5.50.9 to build a duplex within the guidelines of 5.50.
While the duplex can be a viable option for an accessible residential home other than similar restraints as listed for single detached housing, it still lacks any consideration to the investor when considering inclusive purpose-built rentals.
A barrier-free entranceway and elevator required for just one suite drastically increases the cost per door. With no option for a basement or secondary suite, the Duplex misses an opportunity to disperse the additional construction costs of space and an elevator across three units as opposed to 2.
Semi-Detached
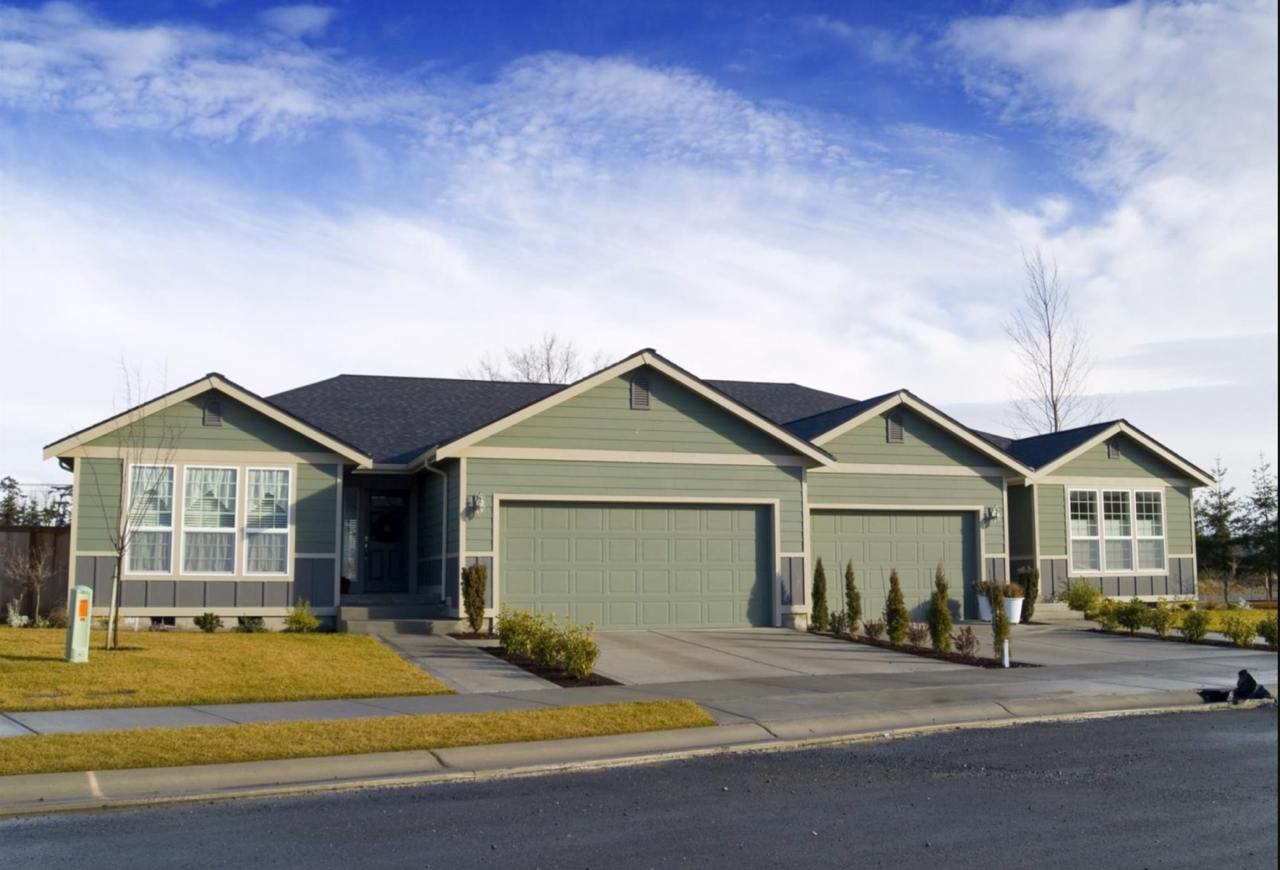
‘Semi-detached’ housing is a building with two principal dwellings with a common vertical party wall.
- Each dwelling has individual, separate and direct access to ground level.
- Semi-detached housing may contain secondary suites.
Semi-detached housing is essentially describing two single detached homes that share a wall. All the same restrictions and considerations described in a single detached home would apply to a semi-detached home.
Purpose-built rentals of semi-detached homes would likely contain two secondary suites for a total of 4 units, whereas a semi-detached inclusive home as per 5.50 would have a drastic increase in construction cost for the lift, additional space and consequences of level entry, as noted earlier.
Each RS property in Edmonton can have up to a maximum of 8 units. We are now into the housing configuration that is most common for this type of development. Since the enactment of Bylaw 20001 on January 1st, 2024, we have seen many new projects move to Row Housing, specifically, 4 row houses each with a secondary suite.
Row-House
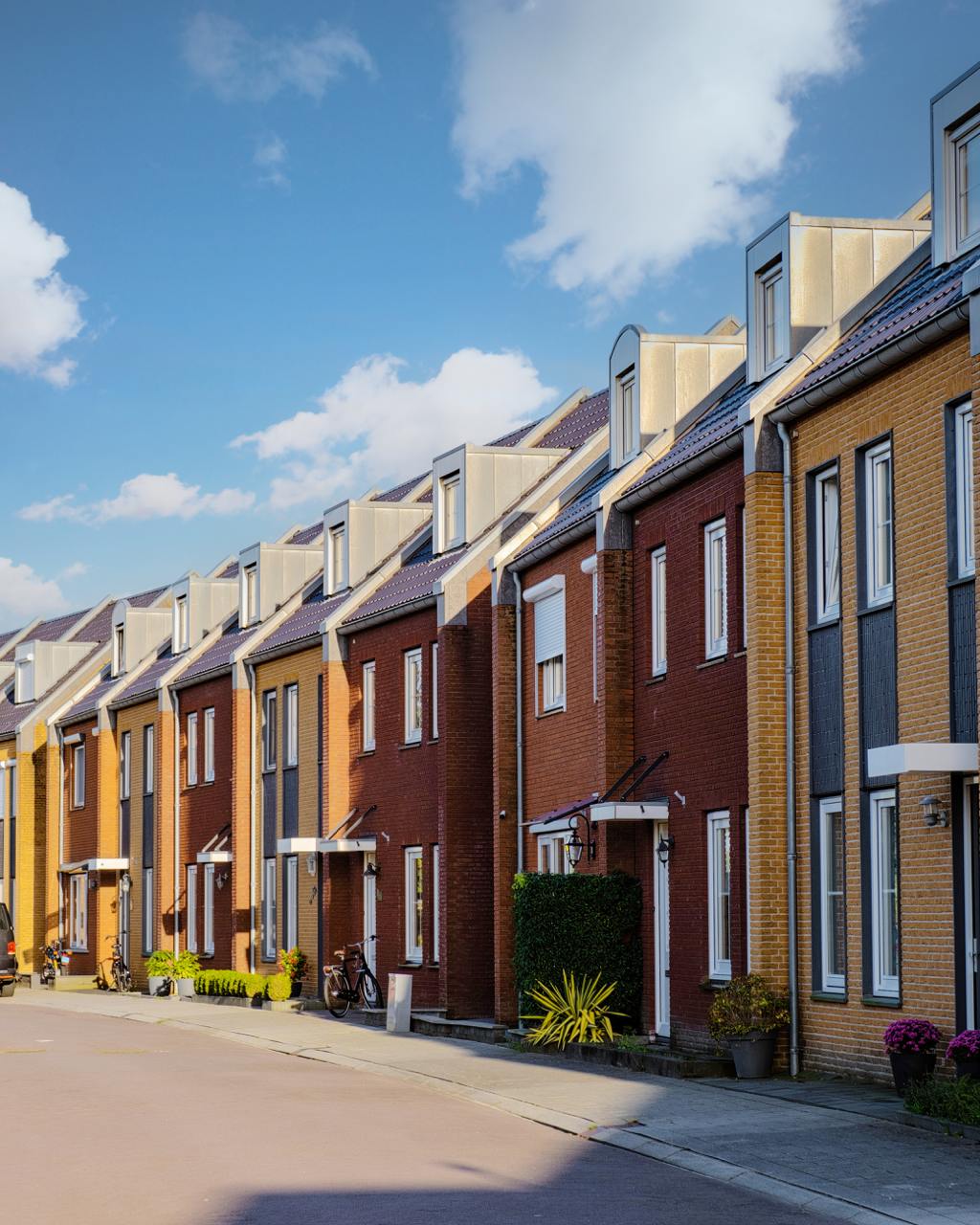
The ‘Row House’, with either three or four suites, is a permitted residential development and has an approved option for a secondary suite.
Edmonton defines row housing as:
- Three or more principal dwellings joined in whole or in part at the side, the rear, or the side and rear, with none of the principal dwellings being placed over one another.
- Each principal dwelling has separate, individual, and direct access to ground level.
When looking at the row house, once again, we can see the discrimination in 5.50 without any considerations made to encourage its adoption.
A 2% increase in the building footprint is woefully insufficient to build 4-row houses that match the definition, most specifically 5.50.11 and 5.50.14.
The investor also faces all the same challenges and construction cost increases as listed in single-detached and semi-detached housing.
Once again, bylaw 5.50s’ definition of inclusive design lends itself heavily to a commercial-type application of either an apartment or condo. Row housing would be the antithesis of an apartment or condo, with narrow and tall units placed side by side as opposed to large one-floor living spaces.
Backyard House

The final residential construction classification within Bylaw 20001 is the ‘Backyard House’.
The Backyard House is defined as a building containing one or more dwellings, that is located wholly within the rear yard (back 50%) of a residential site.
The backyard house has its’ own specific set of rules regarding site coverage:
- A backyard house has a maximum coverage of up to 20%, with the additional 2% of inclusive site coverage not allowing the 20% to be exceeded.
- The backyard house is also constrained to a maximum second floor of 647 square feet; however, meeting the definition of 5.50 allows for an additional 108 square feet (rounded) for the second floor for a total of 750 square feet (rounded).
- The backyard house is not permitted to be more than one storey if it is not abutting an alley.
The backyard house has unique challenges compared to the other forms of residential housing that are not adequately addressed through the zoning bylaw.
The backyard house, most specifically when an alley exists, will likely have the garage for either the main dwelling, backyard suite or both. Therefore, most of the living space will likely need to be above the garage. 5.50.14 would dictate then that the entire suite would be above the garage and constrained to 750 square feet (as per max allowable 2nd-floor living space Bylaw 6.10).
5.50.14 states that an elevator or lift would also be mandatory. Once again, these restraints make the financial investment of a 2-storey backyard house less viable than a standard accommodation. A one-storey inclusive backyard house, while more financially feasible, creates logistical challenges for site coverage, parking and overall project density (total number of units).
The backyard house has the potential to be built within the constructs of any of the building types we just discussed, but it would suffer from the same logistical and financial challenges.
Backyard housing, as an emerging market, has massive potential to realize the viability of inclusive design on a large scale.
Every non-inclusive backyard house built is a missed opportunity, specifically in mature neighbourhoods, to realize actual equality in housing.
Edmonton’s New 20001 Bylaw Needs To Consider Construction Realities
Edmonton’s new 20001 bylaw allows up to a maximum of eight suites for approximately 95% of all residences in a city of nearly 1 million people. And yet, no configuration would realistically allow eight inclusive units to be built.
Working within the residential bylaw, a more likely number of 4 units within inclusive design is currently achievable on the same property (approx. 480 m2) with a development configuration of both a front and rear duplex.
This approximately doubles the price per door compared to standard row housing with secondary suites while halving potential rental incomes.
Any other attempt at a housing configuration not included in those listed above is automatically determined to be a commercial application, increasing the project’s requirements and costs.
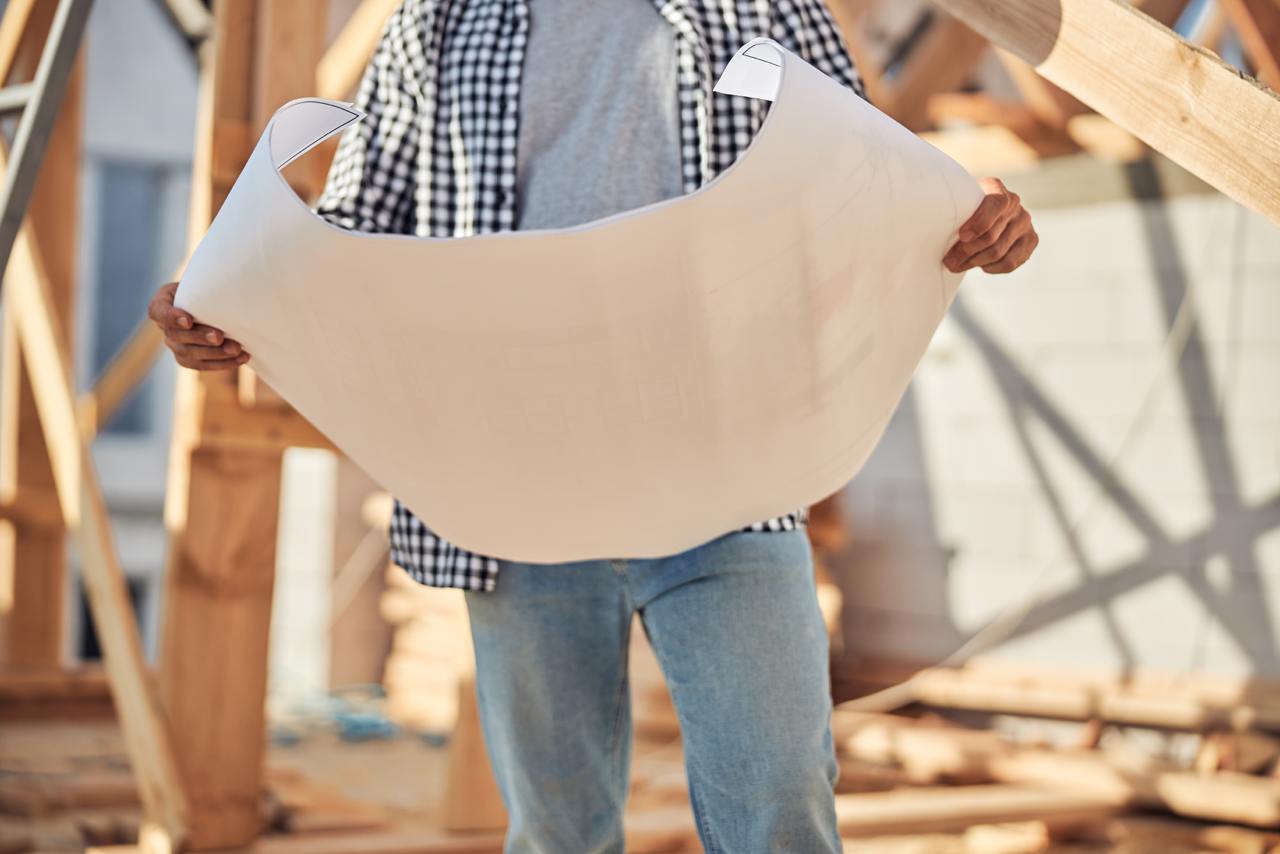
From the individual perspective, the financial and logistical challenges as a result of 5.50 are too difficult to overcome for persons and families with a disability which means we maintain status quo for single detached, semi-detached and duplex housing; attempting to continuing to modify for a ‘patchwork solution’.
While written with the best intentions, inclusive bylaw 5.50 only exacerbates the difficulties in building accessible housing.
This author believes that specific, innovative, and modified forms of residential housing need to be made standard bylaws and must coincide with such an inclusive definition or, at the very least, provide meaningful benefits to offset the sacrifices required to achieve it.
Without such considerations, “inclusive” residential housing will never be formally recognized as inclusive.

